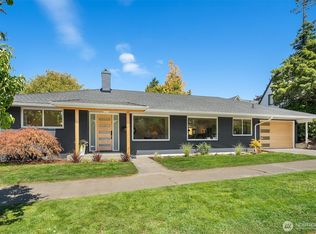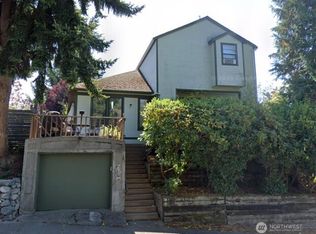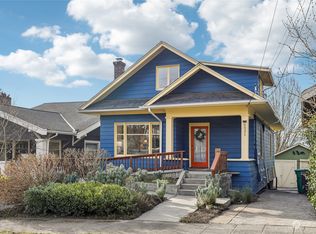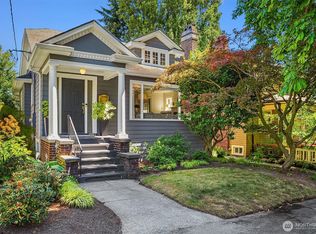Sold
Listed by:
Gordy Marks,
RE/MAX Northwest,
Jesse Sheldon,
RE/MAX Northwest
Bought with: Windermere Real Estate Midtown
$1,135,000
6548 17th Avenue NE, Seattle, WA 98115
4beds
3,090sqft
Single Family Residence
Built in 1926
4,591.22 Square Feet Lot
$1,122,900 Zestimate®
$367/sqft
$4,474 Estimated rent
Home value
$1,122,900
$1.03M - $1.22M
$4,474/mo
Zestimate® history
Loading...
Owner options
Explore your selling options
What's special
Timeless charm meets incredible potential w/this classic Cape Cod ready for renovation, ideally located in the heart of Ravenna. Step inside to find spacious rooms filled with natural light, original woodwork from old growth timber, stunning built-ins showcase the vintage character. Two wood-burning fireplaces add ambiance, perfect for cozy evenings. Three large bedrooms plus a fourth bedroom/hobby room all upstairs. Basement offers additional space for potential 5th bedroom and 3/4 bath apartment with rental income. Finished third floor attic is a cool playroom with built in desk, shelving, and bed. Don’t miss this rare opportunity to own a home with good bones and character in one of Seattle’s most sought-after neighborhoods!
Zillow last checked: 8 hours ago
Listing updated: May 26, 2025 at 04:03am
Offers reviewed: Apr 16
Listed by:
Gordy Marks,
RE/MAX Northwest,
Jesse Sheldon,
RE/MAX Northwest
Bought with:
Leigh Canlis, 24005493
Windermere Real Estate Midtown
Source: NWMLS,MLS#: 2332960
Facts & features
Interior
Bedrooms & bathrooms
- Bedrooms: 4
- Bathrooms: 3
- Full bathrooms: 1
- 3/4 bathrooms: 1
- 1/2 bathrooms: 1
- Main level bathrooms: 1
Bathroom three quarter
- Level: Lower
Other
- Level: Main
Den office
- Level: Main
Dining room
- Level: Main
Entry hall
- Level: Main
Kitchen with eating space
- Level: Main
Living room
- Level: Main
Rec room
- Level: Lower
Utility room
- Level: Lower
Heating
- Fireplace(s), Forced Air
Cooling
- None
Appliances
- Included: Dishwasher(s), Refrigerator(s), Stove(s)/Range(s), Water Heater: Electric, Water Heater Location: Basement
Features
- Dining Room
- Flooring: Softwood, Carpet
- Basement: Partially Finished
- Number of fireplaces: 2
- Fireplace features: Wood Burning, Lower Level: 1, Main Level: 1, Fireplace
Interior area
- Total structure area: 3,090
- Total interior livable area: 3,090 sqft
Property
Parking
- Total spaces: 1
- Parking features: Detached Garage
- Garage spaces: 1
Features
- Levels: Two
- Stories: 2
- Entry location: Main
- Patio & porch: Dining Room, Fireplace, Water Heater
- Has view: Yes
- View description: Partial, Territorial
Lot
- Size: 4,591 sqft
- Features: Curbs, Paved, Sidewalk, Deck, Fenced-Partially, Gas Available, Patio
- Topography: Level
- Residential vegetation: Garden Space
Details
- Parcel number: 9547200640
- Special conditions: Standard
Construction
Type & style
- Home type: SingleFamily
- Architectural style: Cape Cod
- Property subtype: Single Family Residence
Materials
- Cement Planked, Wood Siding, Cement Plank
- Foundation: Poured Concrete
- Roof: Composition
Condition
- Fixer
- Year built: 1926
Utilities & green energy
- Electric: Company: PSE/Seattle City Light
- Sewer: Sewer Connected, Company: Seattle PUD
- Water: Public, Company: Seattle PUD
Community & neighborhood
Location
- Region: Seattle
- Subdivision: Ravenna
Other
Other facts
- Listing terms: Cash Out,Conventional
- Cumulative days on market: 9 days
Price history
| Date | Event | Price |
|---|---|---|
| 4/25/2025 | Sold | $1,135,000+14.1%$367/sqft |
Source: | ||
| 4/17/2025 | Pending sale | $995,000$322/sqft |
Source: | ||
| 4/9/2025 | Listed for sale | $995,000$322/sqft |
Source: | ||
Public tax history
| Year | Property taxes | Tax assessment |
|---|---|---|
| 2024 | $1,034 +11.5% | $202,800 |
| 2023 | $928 | $202,800 |
| 2022 | -- | $202,800 |
Find assessor info on the county website
Neighborhood: Ravenna
Nearby schools
GreatSchools rating
- 6/10Bryant Elementary SchoolGrades: K-5Distance: 0.9 mi
- 8/10Eckstein Middle SchoolGrades: 6-8Distance: 0.8 mi
- 10/10Roosevelt High SchoolGrades: 9-12Distance: 0.2 mi
Schools provided by the listing agent
- Elementary: Bryant
- Middle: Eckstein Mid
- High: Roosevelt High
Source: NWMLS. This data may not be complete. We recommend contacting the local school district to confirm school assignments for this home.

Get pre-qualified for a loan
At Zillow Home Loans, we can pre-qualify you in as little as 5 minutes with no impact to your credit score.An equal housing lender. NMLS #10287.
Sell for more on Zillow
Get a free Zillow Showcase℠ listing and you could sell for .
$1,122,900
2% more+ $22,458
With Zillow Showcase(estimated)
$1,145,358


