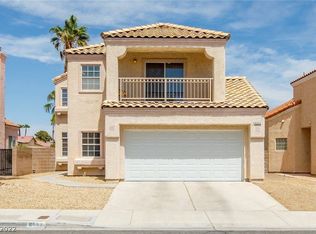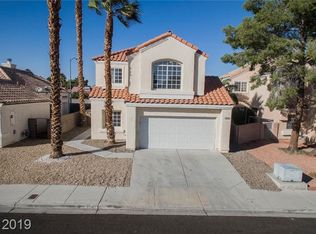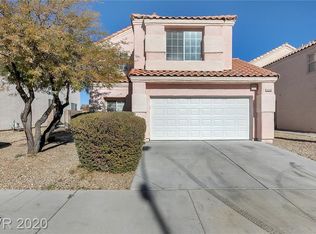Closed
$435,000
6548 Castor Tree Way, Las Vegas, NV 89108
3beds
1,601sqft
Single Family Residence
Built in 1991
4,356 Square Feet Lot
$427,800 Zestimate®
$272/sqft
$1,839 Estimated rent
Home value
$427,800
$389,000 - $471,000
$1,839/mo
Zestimate® history
Loading...
Owner options
Explore your selling options
What's special
Griggs Real Estate Listing!
THIS BEAUTIFUL HOME HAS UNDERGONE A COMPLETE TOP-TO-BOTTOM REMODEL! IT BOASTS ABUNDANT BRAND-NEW FEATURES, INCLUDING FRESH INTERIOR AND EXTERIOR 2-TONE PAINT, QUARTZ COUNTERTOPS, CUSTOM CABINETS, TASTEFUL TILE SHOWERS, 5" SQUARE BASEBOARDS, STAINLESS STEEL KITCHEN APPLIANCES, LUXURIOUS WOOD-LOOK VINYL FLOORING, CARPET, CONTEMPORARY LIGHTING AND PLUMBING FIXTURES. ENJOY THE PEACEFUL BACKYARD WITH SPA. THIS HOME OCCUPIES AN AMAZING LOCATION THAT YOU SIMPLY CAN'T AFFORD TO OVERLOOK. IT'S CONVENIENTLY LOCATED NEAR PLENTIFUL SHOPPING, DINING, PARKS, AND MORE!
Zillow last checked: 8 hours ago
Listing updated: July 16, 2025 at 12:32am
Listed by:
Jason Griggs S.0179494 (516)427-2576,
Simply Vegas
Bought with:
Veronica Montano, S.0056275
GK Properties
Source: LVR,MLS#: 2593322 Originating MLS: Greater Las Vegas Association of Realtors Inc
Originating MLS: Greater Las Vegas Association of Realtors Inc
Facts & features
Interior
Bedrooms & bathrooms
- Bedrooms: 3
- Bathrooms: 3
- Full bathrooms: 2
- 1/2 bathrooms: 1
Primary bedroom
- Description: Downstairs,Dressing Room,Pbr Separate From Other,Walk-In Closet(s)
- Dimensions: 14x13
Bedroom 2
- Description: Closet
- Dimensions: 14x12
Bedroom 3
- Description: Closet
- Dimensions: 13x10
Primary bathroom
- Description: Double Sink,Separate Shower,Separate Tub
Dining room
- Description: Formal Dining Room,Living Room/Dining Combo
- Dimensions: 12x12
Kitchen
- Description: Breakfast Nook/Eating Area,Pantry
Living room
- Description: Entry Foyer,Front,Vaulted Ceiling
- Dimensions: 26x19
Heating
- Central, Gas
Cooling
- Central Air, Electric
Appliances
- Included: Dishwasher, Electric Range, Disposal, Microwave, Refrigerator
- Laundry: Gas Dryer Hookup, Laundry Room
Features
- Bedroom on Main Level, Ceiling Fan(s), Primary Downstairs
- Flooring: Carpet, Laminate
- Windows: Double Pane Windows
- Number of fireplaces: 1
- Fireplace features: Gas, Living Room
Interior area
- Total structure area: 1,601
- Total interior livable area: 1,601 sqft
Property
Parking
- Total spaces: 2
- Parking features: Finished Garage, Garage Door Opener, Inside Entrance
- Garage spaces: 2
Features
- Stories: 2
- Patio & porch: Covered, Patio
- Exterior features: Patio, Private Yard, Sprinkler/Irrigation
- Pool features: Community
- Fencing: Block,Back Yard
Lot
- Size: 4,356 sqft
- Features: Drip Irrigation/Bubblers, Desert Landscaping, Landscaped, Synthetic Grass, < 1/4 Acre
Details
- Parcel number: 13814311005
- Zoning description: Single Family
- Horse amenities: None
Construction
Type & style
- Home type: SingleFamily
- Architectural style: Two Story
- Property subtype: Single Family Residence
Materials
- Frame, Stucco, Drywall
- Roof: Pitched,Tile
Condition
- Excellent,Resale
- Year built: 1991
Utilities & green energy
- Electric: Photovoltaics None
- Sewer: Public Sewer
- Water: Public
- Utilities for property: Underground Utilities
Green energy
- Energy efficient items: Windows
Community & neighborhood
Community
- Community features: Pool
Location
- Region: Las Vegas
- Subdivision: Seasons
HOA & financial
HOA
- Has HOA: Yes
- Amenities included: Clubhouse, Fitness Center, Pool, Spa/Hot Tub, Tennis Court(s)
- Services included: Association Management, Recreation Facilities
- Association name: Smoke Ranch
- Association phone: 702-365-6720
- Second HOA fee: $75 monthly
Other
Other facts
- Listing agreement: Exclusive Right To Sell
- Listing terms: Cash,Conventional,VA Loan
Price history
| Date | Event | Price |
|---|---|---|
| 7/16/2024 | Sold | $435,000+1.2%$272/sqft |
Source: | ||
| 6/25/2024 | Pending sale | $429,999$269/sqft |
Source: BHHS broker feed #2593322 | ||
| 6/24/2024 | Contingent | $429,999$269/sqft |
Source: | ||
| 6/21/2024 | Listed for sale | $429,999+43.3%$269/sqft |
Source: | ||
| 5/6/2024 | Sold | $300,000+108.5%$187/sqft |
Source: Public Record | ||
Public tax history
| Year | Property taxes | Tax assessment |
|---|---|---|
| 2025 | $1,343 +7.9% | $76,122 +4.1% |
| 2024 | $1,244 +3% | $73,133 +11.4% |
| 2023 | $1,208 +3% | $65,631 +6.8% |
Find assessor info on the county website
Neighborhood: Michael Way
Nearby schools
GreatSchools rating
- 3/10Berkeley L Bunker Elementary SchoolGrades: PK-5Distance: 0.3 mi
- 4/10J Harold Brinley Middle SchoolGrades: 6-8Distance: 0.7 mi
- 3/10Cimarron Memorial High SchoolGrades: 9-12Distance: 1.1 mi
Schools provided by the listing agent
- Elementary: Bunker, Berkeley L.,Bunker, Berkeley L.
- Middle: Brinley J. Harold
- High: Cimarron-Memorial
Source: LVR. This data may not be complete. We recommend contacting the local school district to confirm school assignments for this home.
Get a cash offer in 3 minutes
Find out how much your home could sell for in as little as 3 minutes with a no-obligation cash offer.
Estimated market value
$427,800
Get a cash offer in 3 minutes
Find out how much your home could sell for in as little as 3 minutes with a no-obligation cash offer.
Estimated market value
$427,800


