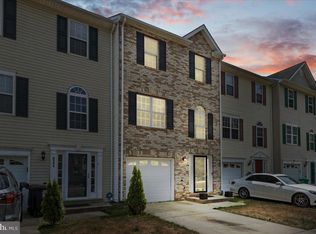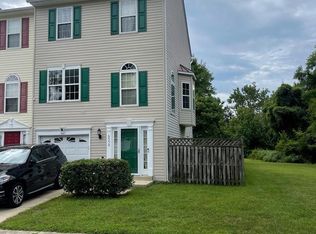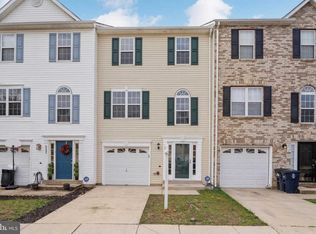Sold for $419,000 on 07/10/25
$419,000
6548 Joe Klutsch Dr, Fort Washington, MD 20744
3beds
1,320sqft
Townhouse
Built in 2001
1,600 Square Feet Lot
$414,400 Zestimate®
$317/sqft
$2,750 Estimated rent
Home value
$414,400
$369,000 - $464,000
$2,750/mo
Zestimate® history
Loading...
Owner options
Explore your selling options
What's special
Remodeled home that perfectly blends modern style with everyday comfort. Featuring all-new cabinetry, elegant quartz countertops, and top-of-the-line stainless steel appliances—including a brand-new microwave and dishwasher—this home is designed to impress. The kitchen features a breakfast area that opens directly to a spacious deck—perfect for morning coffee while enjoying serene view of the pond. Enjoy the look and feel of luxury flooring, enhanced by stylish recessed lighting, upgraded modern fixtures, and sophisticated crown molding. The upgraded metal stair balusters add a contemporary touch, while newly installed bathroom vanities elevate the home’s refined design. The fully finished basement offers a generous recreation room complete with a cozy fireplace—ideal for entertaining or relaxing—as well as flexibility to turn it into a bedroom. With a recently updated roof, this home offers both beauty and peace of mind. Conveniently located near I-495, MGM National Harbor, Tanger Outlets, and just minutes from Washington, D.C. and Virginia, commuting and entertainment are right at your doorstep. Don't miss your chance to own this turnkey gem in a sought-after location!
Zillow last checked: 8 hours ago
Listing updated: July 10, 2025 at 06:46pm
Listed by:
Pinkesh Gala 301-502-2957,
Smart Realty, LLC
Bought with:
Chelsea Owusu, SP200205833
Samson Properties
Source: Bright MLS,MLS#: MDPG2154342
Facts & features
Interior
Bedrooms & bathrooms
- Bedrooms: 3
- Bathrooms: 4
- Full bathrooms: 2
- 1/2 bathrooms: 2
- Main level bathrooms: 1
Basement
- Area: 640
Heating
- Forced Air, Natural Gas
Cooling
- Central Air, Electric
Appliances
- Included: Microwave, Dryer, Dishwasher, Disposal, Water Heater, Washer, Stainless Steel Appliance(s), Refrigerator, Gas Water Heater
- Laundry: In Basement
Features
- Breakfast Area, Ceiling Fan(s), Combination Kitchen/Dining, Crown Molding, Dining Area, Recessed Lighting
- Windows: Skylight(s)
- Basement: Other
- Number of fireplaces: 1
Interior area
- Total structure area: 1,960
- Total interior livable area: 1,320 sqft
- Finished area above ground: 1,320
- Finished area below ground: 0
Property
Parking
- Total spaces: 1
- Parking features: Garage Faces Front, Concrete, Attached, Driveway, Other
- Attached garage spaces: 1
- Has uncovered spaces: Yes
Accessibility
- Accessibility features: None
Features
- Levels: Three
- Stories: 3
- Patio & porch: Deck
- Exterior features: Sidewalks
- Pool features: None
- Has view: Yes
- View description: Pond, Water, Trees/Woods
- Has water view: Yes
- Water view: Pond,Water
Lot
- Size: 1,600 sqft
- Features: Pond, Rear Yard
Details
- Additional structures: Above Grade, Below Grade
- Parcel number: 17123006863
- Zoning: RMF20
- Special conditions: Standard
Construction
Type & style
- Home type: Townhouse
- Architectural style: Colonial
- Property subtype: Townhouse
Materials
- Frame
- Foundation: Slab
Condition
- New construction: No
- Year built: 2001
Utilities & green energy
- Sewer: Public Sewer
- Water: Public
Community & neighborhood
Location
- Region: Fort Washington
- Subdivision: Brinkley Towns
HOA & financial
HOA
- Has HOA: Yes
- HOA fee: $105 monthly
Other
Other facts
- Listing agreement: Exclusive Right To Sell
- Listing terms: Cash,Conventional,FHA 203(b),FHA 203(k),FHA,VA Loan
- Ownership: Fee Simple
Price history
| Date | Event | Price |
|---|---|---|
| 7/10/2025 | Sold | $419,000$317/sqft |
Source: | ||
| 6/20/2025 | Pending sale | $419,000$317/sqft |
Source: | ||
| 6/3/2025 | Price change | $419,000+4.8%$317/sqft |
Source: | ||
| 5/12/2025 | Listed for sale | $400,000+27%$303/sqft |
Source: Owner | ||
| 2/27/2025 | Sold | $315,000-10%$239/sqft |
Source: | ||
Public tax history
| Year | Property taxes | Tax assessment |
|---|---|---|
| 2025 | $5,141 +55% | $319,333 +7.1% |
| 2024 | $3,316 +3.7% | $298,200 +3.7% |
| 2023 | $3,198 -3.6% | $287,600 -3.6% |
Find assessor info on the county website
Neighborhood: 20744
Nearby schools
GreatSchools rating
- 6/10J. Frank Dent Elementary SchoolGrades: PK-6Distance: 0.8 mi
- 2/10Thurgood Marshall Middle SchoolGrades: 6-8Distance: 1.8 mi
- 2/10Crossland High SchoolGrades: 9-12Distance: 1.4 mi
Schools provided by the listing agent
- District: Prince George's County Public Schools
Source: Bright MLS. This data may not be complete. We recommend contacting the local school district to confirm school assignments for this home.

Get pre-qualified for a loan
At Zillow Home Loans, we can pre-qualify you in as little as 5 minutes with no impact to your credit score.An equal housing lender. NMLS #10287.
Sell for more on Zillow
Get a free Zillow Showcase℠ listing and you could sell for .
$414,400
2% more+ $8,288
With Zillow Showcase(estimated)
$422,688

