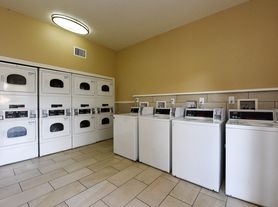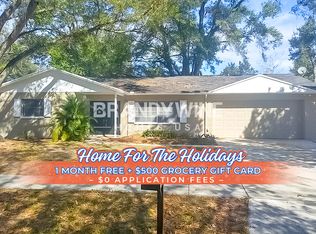Very nice freshly painted 3-Bedroom, 2-1/2-Bathroom townhome with screened lanai, Overlooking the pond * * * BEAUTIFUL GATED / POOL COMMUNITY * * *. You will fall in love with this home once you walk through the front door. The entire living area, kitchen & baths have tile flooring with carpet in the upstairs bedrooms and laminate flooring in the downstairs bedroom. This is great floorplan with 2-bedrooms and 2-baths upstairs and one den & 1/2- bath downstairs. There is a large eat-in kitchen open to the family room. All appliances included: dishwasher, disposal, microwave, range, washer & dryer. There are plenty of maple cabinets & lots of counter space. There are ceiling fan in bedroom and family room also included are window blinds. This is a 1,412 sq ft unit, very bright with plenty of windows. The master bedroom features a large walk-in closet and a roomy master bath. The gated community also has a community pool. There is plenty of shopping and a number of restaurants in the area. Easy commute to Rt-75 & the Crosstown Expressway. This is the home you have been looking for.
Townhouse for rent
$1,799/mo
6548 Osprey Lake Cir, Riverview, FL 33578
3beds
1,412sqft
Price may not include required fees and charges.
Townhouse
Available now
Cats, small dogs OK
Central air
Electric dryer hookup laundry
Central
What's special
Screened lanaiCeiling fanGreat floorplanOverlooking the pondRoomy master bathLaminate flooringTile flooring
- 12 days |
- -- |
- -- |
Travel times
Looking to buy when your lease ends?
Consider a first-time homebuyer savings account designed to grow your down payment with up to a 6% match & a competitive APY.
Facts & features
Interior
Bedrooms & bathrooms
- Bedrooms: 3
- Bathrooms: 3
- Full bathrooms: 3
Rooms
- Room types: Breakfast Nook
Heating
- Central
Cooling
- Central Air
Appliances
- Included: Dishwasher, Dryer, Microwave, Range, Refrigerator, Washer
- Laundry: Electric Dryer Hookup, In Unit, Washer Hookup
Features
- Cathedral Ceiling(s), Living Room/Dining Room Combo, Vaulted Ceiling(s), Walk In Closet, Walk-In Closet(s)
- Flooring: Carpet
Interior area
- Total interior livable area: 1,412 sqft
Video & virtual tour
Property
Parking
- Details: Contact manager
Features
- Stories: 2
- Exterior features: Cathedral Ceiling(s), Deck, Den/Library/Office, Electric Dryer Hookup, Floor Covering: Ceramic, Flooring: Ceramic, Garbage included in rent, Gated, Gated Community, Grounds Care included in rent, Heating system: Central, Living Room/Dining Room Combo, Michael Zick-Kings Pineywoods Realty, Patio, Pool, Screened, Smoke Detector(s), Vaulted Ceiling(s), Vehicle Restrictions, Walk In Closet, Walk-In Closet(s), Washer Hookup, Window Treatments
Details
- Parcel number: 2030085UK00022A000040U
Construction
Type & style
- Home type: Townhouse
- Property subtype: Townhouse
Condition
- Year built: 2002
Utilities & green energy
- Utilities for property: Garbage
Building
Management
- Pets allowed: Yes
Community & HOA
Community
- Security: Gated Community
Location
- Region: Riverview
Financial & listing details
- Lease term: 12 Months
Price history
| Date | Event | Price |
|---|---|---|
| 11/4/2025 | Listed for rent | $1,799-0.1%$1/sqft |
Source: Stellar MLS #TB8444214 | ||
| 12/2/2024 | Listing removed | $1,800$1/sqft |
Source: Stellar MLS #TB8307360 | ||
| 11/14/2024 | Price change | $1,800-2.7%$1/sqft |
Source: Stellar MLS #TB8307360 | ||
| 9/25/2024 | Listed for rent | $1,850$1/sqft |
Source: Stellar MLS #TB8307360 | ||
| 8/3/2022 | Listing removed | -- |
Source: Zillow Rental Network_1 | ||

