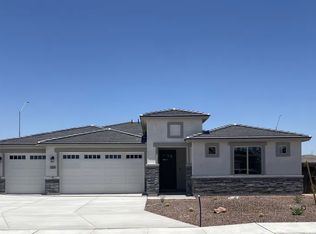This is a great 4-bedroom, 3-bath home located in the desirable Araby Crossing neighborhood. The residence features a modern interior with several popular upgrades and a practical two-story layout. The kitchen includes granite countertops, a center island with a breakfast bar for casual dining. The great room and lower floor hallway have tile flooring, which is both durable and easy to maintain. The home's floor plan offers flexibility with one bedroom and a bathroom located on the first floor. This is ideal for guests or multi-generational living. Upstairs, you will find three more bedrooms and two additional bathrooms. An upstairs flex room provides extra space for a home office, playroom, or media room. Situated on a quiet cul-de-sac and the low-maintenance landscaping simplifies yard work and is well-suited to the desert climate. A solar energy system, installed during construction, is intended to reduce the electric bill by 30%.
House for rent
$2,500/mo
6549 E 35th Pl, Yuma, AZ 85365
4beds
2,016sqft
Price may not include required fees and charges.
Singlefamily
Available now
-- Pets
Central air
-- Laundry
Attached garage parking
Natural gas
What's special
Modern interiorPractical two-story layoutLow-maintenance landscapingPopular upgradesGranite countertopsUpstairs flex roomTile flooring
- 16 days |
- -- |
- -- |
Travel times
Renting now? Get $1,000 closer to owning
Unlock a $400 renter bonus, plus up to a $600 savings match when you open a Foyer+ account.
Offers by Foyer; terms for both apply. Details on landing page.
Facts & features
Interior
Bedrooms & bathrooms
- Bedrooms: 4
- Bathrooms: 3
- Full bathrooms: 1
- 3/4 bathrooms: 2
Heating
- Natural Gas
Cooling
- Central Air
Appliances
- Included: Dishwasher, Disposal, Microwave, Range
Features
- Breakfast Bar, Granite Counters, Kitchen Island, Open Floorplan, Pantry, Utility, Vaulted Ceiling(s)
- Flooring: Tile
Interior area
- Total interior livable area: 2,016 sqft
Property
Parking
- Parking features: Attached
- Has attached garage: Yes
- Details: Contact manager
Features
- Stories: 2
- Exterior features: Attached Garage, Auto Sprinklers/Bubblers, Breakfast Bar, Carbon Monoxide Detector(s), Covered Patio, Cul-De-Sac, Curbs, Double Pane Windows, Easy-Care, Garage Door Opener, Granite Counters, Heating: Gas, In City Limits, Kitchen Island, Lot Features: Cul-De-Sac, In City Limits, Auto Sprinklers/Bubblers, Easy-Care, Low Emissivity Windows, Open Floorplan, Pantry, Reverse Osmosis, Roof Type: Pitched, Sidewalks, Smoke Detector(s), Utility, Vaulted Ceiling(s), Water Softener Owned
Details
- Parcel number: 69843102
Construction
Type & style
- Home type: SingleFamily
- Property subtype: SingleFamily
Materials
- Roof: Tile
Condition
- Year built: 2016
Community & HOA
Location
- Region: Yuma
Financial & listing details
- Lease term: Contact For Details
Price history
| Date | Event | Price |
|---|---|---|
| 9/22/2025 | Listed for rent | $2,500$1/sqft |
Source: YARMLS #20254378 | ||
| 8/2/2017 | Sold | $255,000-3.5%$126/sqft |
Source: Public Record | ||
| 4/17/2017 | Listing removed | $264,199$131/sqft |
Source: Alta Vista #125587 | ||
| 12/18/2016 | Listed for sale | $264,199$131/sqft |
Source: Alta Vista #125587 | ||

