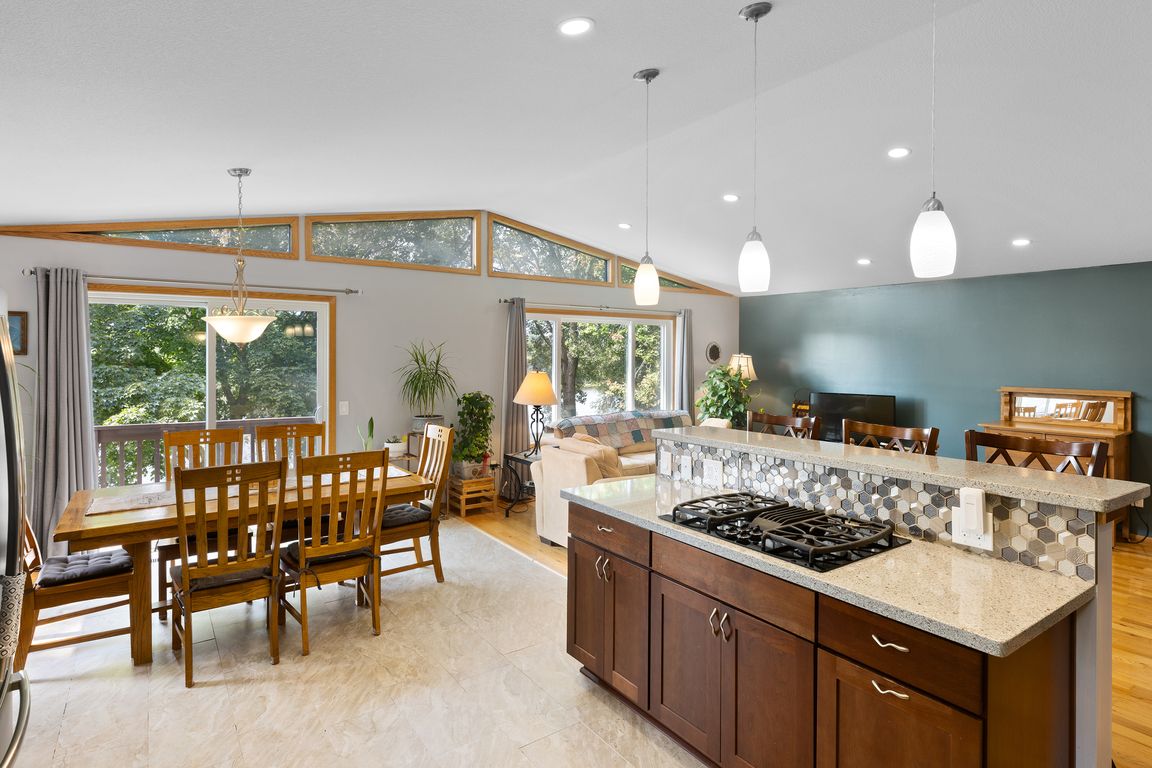Open: Sun 1pm-3pm

Active
$349,000
4beds
2,440sqft
655 11th St SW, Pine City, MN 55063
4beds
2,440sqft
Single family residence
Built in 1983
0.80 Acres
2 Attached garage spaces
$143 price/sqft
What's special
Step inside and picture your life unfolding here. Morning light filters through vaulted ceilings in the living room, while the warmth of solid wood floors and updated finishes set the stage for family gatherings. In the heart of the home, the renovated kitchen with double ovens makes holiday baking and weeknight ...
- 30 days |
- 1,291 |
- 62 |
Likely to sell faster than
Source: NorthstarMLS as distributed by MLS GRID,MLS#: 6784938
Travel times
Living Room
Kitchen
Dining Room
Zillow last checked: 7 hours ago
Listing updated: October 07, 2025 at 11:58am
Listed by:
Chelsea C. Erickson 763-221-2524,
LaBelle Real Estate Group Inc
Source: NorthstarMLS as distributed by MLS GRID,MLS#: 6784938
Facts & features
Interior
Bedrooms & bathrooms
- Bedrooms: 4
- Bathrooms: 2
- Full bathrooms: 2
Rooms
- Room types: Kitchen, Dining Room, Living Room, Bedroom 1, Bedroom 2, Deck, Foyer, Family Room, Bedroom 3, Bedroom 4, Laundry, Bathroom, Patio
Bedroom 1
- Level: Upper
- Area: 182 Square Feet
- Dimensions: 13x14
Bedroom 2
- Level: Upper
- Area: 130 Square Feet
- Dimensions: 10x13
Bedroom 3
- Level: Lower
- Area: 81 Square Feet
- Dimensions: 9x9
Bedroom 4
- Level: Lower
- Area: 143 Square Feet
- Dimensions: 13x11
Bathroom
- Level: Lower
- Area: 108 Square Feet
- Dimensions: 12x9
Deck
- Level: Upper
- Area: 105 Square Feet
- Dimensions: 7x15
Deck
- Level: Upper
- Area: 136 Square Feet
- Dimensions: 8x17
Dining room
- Level: Upper
- Area: 132 Square Feet
- Dimensions: 12x11
Family room
- Level: Lower
- Area: 234 Square Feet
- Dimensions: 18x13
Foyer
- Level: Main
- Area: 54 Square Feet
- Dimensions: 6x9
Kitchen
- Level: Upper
- Area: 132 Square Feet
- Dimensions: 12x11
Laundry
- Level: Lower
- Area: 140 Square Feet
- Dimensions: 14x10
Living room
- Level: Upper
- Area: 192 Square Feet
- Dimensions: 16x12
Patio
- Level: Lower
- Area: 96 Square Feet
- Dimensions: 8x12
Heating
- Forced Air, Fireplace(s), Radiant Floor
Cooling
- Central Air
Appliances
- Included: Cooktop, Dishwasher, Disposal, Double Oven, Dryer, Freezer, Gas Water Heater, Water Filtration System, Water Osmosis System, Refrigerator, Stainless Steel Appliance(s), Wall Oven, Washer, Water Softener Owned
Features
- Basement: Drain Tiled,Egress Window(s),Finished,Full,Storage Space,Walk-Out Access
- Number of fireplaces: 1
- Fireplace features: Circulating, Family Room, Gas, Stone
Interior area
- Total structure area: 2,440
- Total interior livable area: 2,440 sqft
- Finished area above ground: 1,220
- Finished area below ground: 1,028
Video & virtual tour
Property
Parking
- Total spaces: 2
- Parking features: Attached, Concrete, Floor Drain, Garage, Garage Door Opener, Insulated Garage, Storage
- Attached garage spaces: 2
- Has uncovered spaces: Yes
- Details: Garage Dimensions (25x20), Garage Door Height (7), Garage Door Width (16)
Accessibility
- Accessibility features: None
Features
- Levels: Multi/Split
- Patio & porch: Deck, Patio
- Fencing: Partial,Privacy,Vinyl
Lot
- Size: 0.8 Acres
- Dimensions: 299 x 139 x 168 x 60 x 153 x 88
- Features: Accessible Shoreline
Details
- Additional structures: Storage Shed
- Foundation area: 1220
- Additional parcels included: 0425507001
- Parcel number: 0425582000
- Zoning description: Shoreline,Residential-Single Family
Construction
Type & style
- Home type: SingleFamily
- Property subtype: Single Family Residence
Materials
- Stucco, Block, Frame
- Roof: Age 8 Years or Less,Asphalt
Condition
- Age of Property: 42
- New construction: No
- Year built: 1983
Utilities & green energy
- Electric: 200+ Amp Service
- Gas: Electric, Natural Gas
- Sewer: City Sewer/Connected
- Water: City Water/Connected
Community & HOA
HOA
- Has HOA: No
Location
- Region: Pine City
Financial & listing details
- Price per square foot: $143/sqft
- Tax assessed value: $320,900
- Annual tax amount: $3,653
- Date on market: 9/8/2025