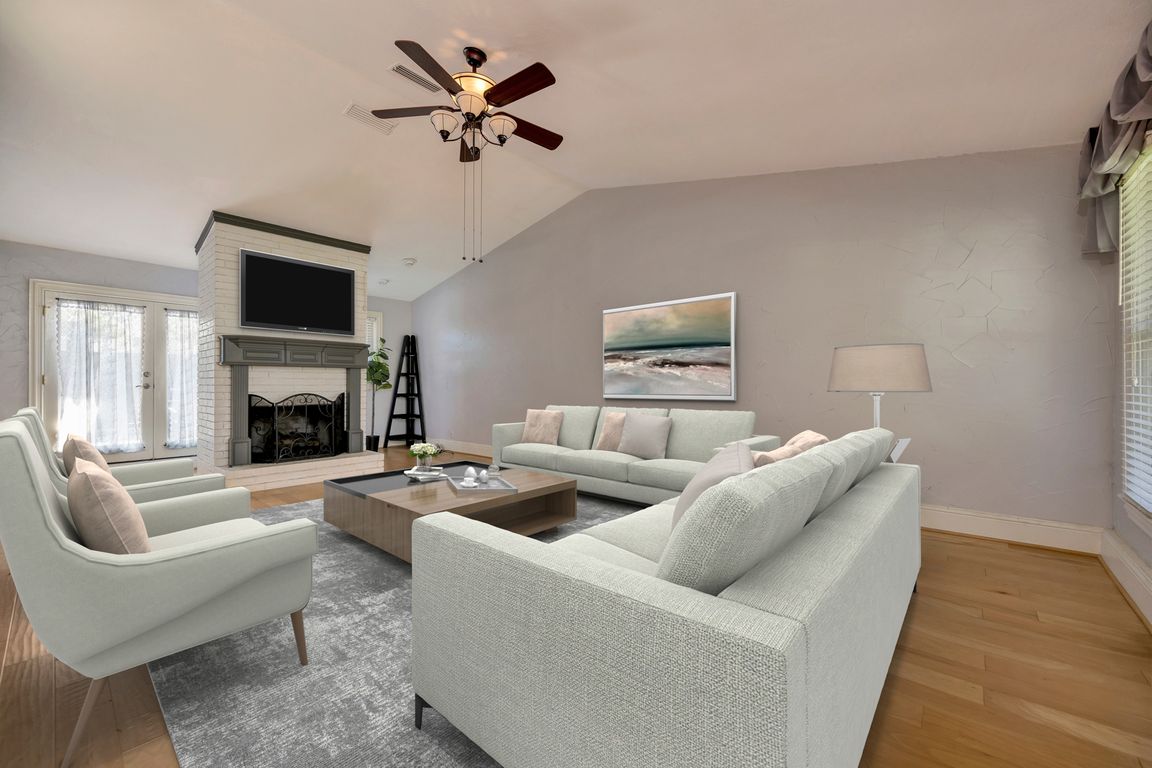
For salePrice cut: $2.3K (10/21)
$369,900
3beds
1,598sqft
655 Abilene Dr, Lewisville, TX 75077
3beds
1,598sqft
Single family residence
Built in 1978
7,143 sqft
2 Attached garage spaces
$231 price/sqft
What's special
Floor-to-ceiling brick wood-burning fireplaceGas stovePrivate backyard oasisRich wood floorsStainless appliancesGranite countertopsUpdated patio
Welcome to 655 Abilene Drive in Lewisville, a beautiful 3 bed, 2 bath home with a sparkling inground pool perfect for Texas summers. The inviting interior features rich wood floors and a striking floor-to-ceiling brick wood-burning fireplace that serves as the centerpiece of the living room, adding warmth and character. The ...
- 40 days |
- 998 |
- 43 |
Likely to sell faster than
Source: NTREIS,MLS#: 21061539
Travel times
Living Room
Kitchen
Primary Bedroom
Zillow last checked: 7 hours ago
Listing updated: October 21, 2025 at 09:17am
Listed by:
Chandler Crouch 0502028 817-381-3800,
Chandler Crouch, REALTORS 817-381-3800,
Micah Tomasella 0782868 214-206-6296,
Chandler Crouch, REALTORS
Source: NTREIS,MLS#: 21061539
Facts & features
Interior
Bedrooms & bathrooms
- Bedrooms: 3
- Bathrooms: 2
- Full bathrooms: 2
Primary bedroom
- Features: Dual Sinks, En Suite Bathroom, Jetted Tub, Walk-In Closet(s)
- Level: First
- Dimensions: 14 x 12
Bedroom
- Level: First
- Dimensions: 13 x 10
Bedroom
- Level: First
- Dimensions: 12 x 10
Dining room
- Level: First
- Dimensions: 12 x 10
Kitchen
- Features: Breakfast Bar, Built-in Features, Eat-in Kitchen, Granite Counters
- Level: First
- Dimensions: 14 x 11
Living room
- Level: First
- Dimensions: 22 x 14
Utility room
- Features: Built-in Features, Utility Room
- Level: First
- Dimensions: 5 x 5
Heating
- Central, Natural Gas
Cooling
- Central Air, Ceiling Fan(s), Electric
Appliances
- Included: Some Gas Appliances, Dryer, Dishwasher, Disposal, Gas Range, Microwave, Plumbed For Gas, Refrigerator, Washer
- Laundry: Washer Hookup, Electric Dryer Hookup, Laundry in Utility Room
Features
- Decorative/Designer Lighting Fixtures, Eat-in Kitchen, Granite Counters, Walk-In Closet(s)
- Flooring: Ceramic Tile, Tile, Wood
- Windows: Window Coverings
- Has basement: No
- Number of fireplaces: 1
- Fireplace features: Living Room, Masonry, Wood Burning
Interior area
- Total interior livable area: 1,598 sqft
Video & virtual tour
Property
Parking
- Total spaces: 4
- Parking features: Carport, Garage, Garage Door Opener, Garage Faces Rear
- Attached garage spaces: 2
- Carport spaces: 2
- Covered spaces: 4
Features
- Levels: One
- Stories: 1
- Patio & porch: Patio
- Exterior features: Private Yard, Rain Gutters
- Pool features: In Ground, Pool
- Fencing: Back Yard,Wood
Lot
- Size: 7,143.84 Square Feet
- Features: Back Yard, Interior Lot, Lawn, Landscaped, Subdivision, Sprinkler System
Details
- Parcel number: R90861
Construction
Type & style
- Home type: SingleFamily
- Architectural style: Detached
- Property subtype: Single Family Residence
Materials
- Brick
- Foundation: Slab
- Roof: Composition
Condition
- Year built: 1978
Utilities & green energy
- Sewer: Public Sewer
- Water: Public
- Utilities for property: Sewer Available, Water Available
Community & HOA
Community
- Security: Smoke Detector(s)
- Subdivision: Lewisville Valley 3
HOA
- Has HOA: No
Location
- Region: Lewisville
Financial & listing details
- Price per square foot: $231/sqft
- Tax assessed value: $378,617
- Annual tax amount: $6,543
- Date on market: 9/17/2025
- Exclusions: Items in garage
- Road surface type: Asphalt