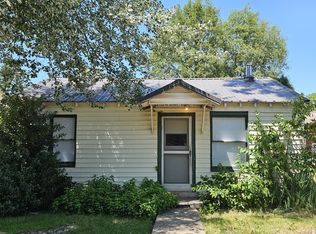Closed
$215,000
655 Cedar Ave, Butte Falls, OR 97522
2beds
1baths
1,108sqft
Single Family Residence
Built in 1946
7,405.2 Square Feet Lot
$215,800 Zestimate®
$194/sqft
$1,543 Estimated rent
Home value
$215,800
$196,000 - $237,000
$1,543/mo
Zestimate® history
Loading...
Owner options
Explore your selling options
What's special
Charming and Move-in ready home located in historic Butte Falls! This beautifully maintained 2-bedroom, 1-bath home offers 1,108 sqft of comfortable living space, including a versatile space perfect for a home office or potential third bedroom. The spacious main-level bedroom features a walk-in closet, while the open-concept kitchen overlooks the living room and dining area—ideal for everyday living and entertaining. Laundry/mudroom and bathroom perfectly located off kitchen. Hardwood, carpet, and tile flooring. The fully fenced .17-acre lot includes alley access, RV parking, and a large workshop—perfect for hobbies or extra storage. Located across from the elementary school and nestled in the heart of Butte Falls, this home is a fantastic opportunity for first-time buyers or those seeking peaceful small-town living.
Zillow last checked: 8 hours ago
Listing updated: October 03, 2025 at 02:41pm
Listed by:
Windermere Van Vleet Eagle Point 541-826-4181
Bought with:
John L. Scott Medford
Source: Oregon Datashare,MLS#: 220203423
Facts & features
Interior
Bedrooms & bathrooms
- Bedrooms: 2
- Bathrooms: 1
Heating
- Oil
Cooling
- None
Appliances
- Included: Range, Refrigerator, Water Heater
Features
- Laminate Counters, Pantry, Primary Downstairs, Shower/Tub Combo, Walk-In Closet(s)
- Flooring: Carpet, Hardwood, Laminate, Stone
- Windows: Aluminum Frames, Vinyl Frames
- Basement: None
- Has fireplace: No
- Common walls with other units/homes: No Common Walls
Interior area
- Total structure area: 1,108
- Total interior livable area: 1,108 sqft
Property
Parking
- Parking features: Alley Access, Gravel, On Street
- Has uncovered spaces: Yes
Features
- Levels: Two
- Stories: 2
- Patio & porch: Covered
- Exterior features: Fire Pit, RV Dump
- Fencing: Fenced
- Has view: Yes
- View description: Mountain(s), Neighborhood, Territorial
Lot
- Size: 7,405 sqft
- Features: Landscaped, Level
Details
- Additional structures: Workshop
- Parcel number: 10534873
- Zoning description: R-Comm
- Special conditions: Standard
Construction
Type & style
- Home type: SingleFamily
- Architectural style: Bungalow
- Property subtype: Single Family Residence
Materials
- Frame
- Foundation: Pillar/Post/Pier
- Roof: Metal
Condition
- New construction: No
- Year built: 1946
Utilities & green energy
- Sewer: Public Sewer
- Water: Public
Community & neighborhood
Security
- Security features: Carbon Monoxide Detector(s), Smoke Detector(s)
Location
- Region: Butte Falls
Other
Other facts
- Listing terms: Cash,Conventional,FHA,USDA Loan,VA Loan
- Road surface type: Paved
Price history
| Date | Event | Price |
|---|---|---|
| 10/3/2025 | Sold | $215,000$194/sqft |
Source: | ||
| 8/29/2025 | Pending sale | $215,000$194/sqft |
Source: | ||
| 8/27/2025 | Price change | $215,000-12.2%$194/sqft |
Source: | ||
| 7/15/2025 | Price change | $245,000-1.6%$221/sqft |
Source: | ||
| 6/19/2025 | Price change | $249,000-3.9%$225/sqft |
Source: | ||
Public tax history
| Year | Property taxes | Tax assessment |
|---|---|---|
| 2024 | $977 +3.5% | $62,520 +3% |
| 2023 | $944 +2.8% | $60,700 |
| 2022 | $918 +3% | $60,700 +3% |
Find assessor info on the county website
Neighborhood: 97522
Nearby schools
GreatSchools rating
- 1/10Butte Falls Charter SchoolGrades: K-12Distance: 0.1 mi

Get pre-qualified for a loan
At Zillow Home Loans, we can pre-qualify you in as little as 5 minutes with no impact to your credit score.An equal housing lender. NMLS #10287.
