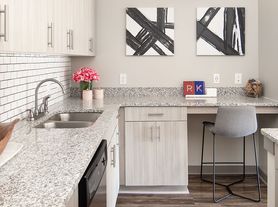NEVER LEASED BEFORE! Lots of space in this executive home! Lennar Homes popular Avalon plans offers formal living & dining + office/bonus w/French Doors, 2-story great room w/bowed wall of windows AND sunroom/keeping room off kitchen! This is the largest version of the plan built with the optional retreat area off Primary Suite w/has been upgraded with an amazing California Custom closet including an island. Wide-plank hardwood flooring on ENTIRE main level. Upstairs two secondary bedrooms share a jack & jill bath and one bedroom has a private bath. Custom closets in secondary bedrooms and extensive built-ins in both garages for extra storage. Private, fenced backyard. Lease includes Lawn Maintenance and Refrigerator. NO PETS.
Listings identified with the FMLS IDX logo come from FMLS and are held by brokerage firms other than the owner of this website. The listing brokerage is identified in any listing details. Information is deemed reliable but is not guaranteed. 2025 First Multiple Listing Service, Inc.
House for rent
$4,500/mo
655 Grand Reserve Dr, Suwanee, GA 30024
5beds
4,384sqft
Price may not include required fees and charges.
Singlefamily
Available Mon Oct 20 2025
No pets
Central air, zoned, ceiling fan
In unit laundry
Attached garage parking
Forced air, zoned, fireplace
What's special
Private fenced backyardWide-plank hardwood flooringFormal living and diningAmazing california custom closetPrivate bath
- 3 days |
- -- |
- -- |
Travel times
Looking to buy when your lease ends?
With a 6% savings match, a first-time homebuyer savings account is designed to help you reach your down payment goals faster.
Offer exclusive to Foyer+; Terms apply. Details on landing page.
Facts & features
Interior
Bedrooms & bathrooms
- Bedrooms: 5
- Bathrooms: 5
- Full bathrooms: 5
Rooms
- Room types: Library, Sun Room
Heating
- Forced Air, Zoned, Fireplace
Cooling
- Central Air, Zoned, Ceiling Fan
Appliances
- Included: Dishwasher, Microwave, Oven, Range
- Laundry: In Unit, Laundry Room, Upper Level
Features
- Bookcases, Ceiling Fan(s), Crown Molding, Double Vanity, Entrance Foyer 2 Story, High Ceilings 9 ft Main, High Ceilings 9 ft Upper, Tray Ceiling(s)
- Flooring: Carpet, Hardwood
- Has fireplace: Yes
Interior area
- Total interior livable area: 4,384 sqft
Video & virtual tour
Property
Parking
- Parking features: Attached, Driveway, Garage, Covered
- Has attached garage: Yes
- Details: Contact manager
Features
- Stories: 2
- Exterior features: Contact manager
Details
- Parcel number: 204369
Construction
Type & style
- Home type: SingleFamily
- Property subtype: SingleFamily
Materials
- Roof: Composition
Condition
- Year built: 2015
Community & HOA
Location
- Region: Suwanee
Financial & listing details
- Lease term: 12 Months
Price history
| Date | Event | Price |
|---|---|---|
| 10/15/2025 | Listed for rent | $4,500$1/sqft |
Source: FMLS GA #7664753 | ||
| 7/8/2015 | Sold | $440,875$101/sqft |
Source: | ||

