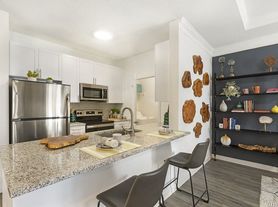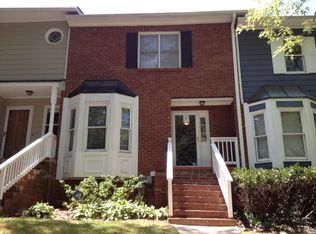Welcome home to Mayfair on Main! Experience elevated living in this brand-new construction luxury townhome, perfectly situated in the vibrant heart of downtown Alpharetta with access to the Alpha Loop right outside your door. Filled with modern design, top-of-the-line finishes, and close proximity to shopping, dining, and entertainment, this home offers the ultimate urban lifestyle. Key Features include an open-concept end-unit floor plan with abundant natural light, high ceilings and an elevator for convenience. A gourmet kitchen featuring quartz countertops, stainless steel appliances, a large island, and custom cabinetry - perfect for culinary enthusiasts! Relax in the stylish living room with limestone fireplace, ideal for entertaining guests or cozy nights in. Generously sized two secondary ensuite bedrooms with hard wood flooring throughout and ample closet space. The primary suite boasts a spa-like bathroom with dual vanities and a large walk-in shower. Step outside to your own private roof top patio, perfect for morning coffee or evening gatherings, complete with views of the sunset and an outdoor fireplace. Convenient to the best of downtown Alpharetta, including trendy restaurants, cafes, shops, and parks. Easy access to major highways and public transportation, make commuting a breeze. Don't miss out!This luxury townhome is a rare find in downtown Alpharetta and won't be available for long! Schedule a private tour today to experience all that this stunning property has to offer.
Listings identified with the FMLS IDX logo come from FMLS and are held by brokerage firms other than the owner of this website. The listing brokerage is identified in any listing details. Information is deemed reliable but is not guaranteed. 2025 First Multiple Listing Service, Inc.
Townhouse for rent
$7,000/mo
655 Mayfair Ct, Alpharetta, GA 30009
3beds
3,538sqft
Price may not include required fees and charges.
Townhouse
Available now
-- Pets
Central air
In hall laundry
2 Attached garage spaces parking
Forced air, fireplace
What's special
Limestone fireplaceOutdoor fireplaceHigh ceilingsViews of the sunsetPrivate roof top patioLarge islandOpen-concept end-unit floor plan
- 17 days
- on Zillow |
- -- |
- -- |
Travel times
Facts & features
Interior
Bedrooms & bathrooms
- Bedrooms: 3
- Bathrooms: 5
- Full bathrooms: 3
- 1/2 bathrooms: 2
Rooms
- Room types: Office
Heating
- Forced Air, Fireplace
Cooling
- Central Air
Appliances
- Included: Dishwasher, Disposal, Double Oven, Microwave, Oven, Range, Refrigerator, Stove
- Laundry: In Hall, In Unit, Laundry Room, Upper Level
Features
- Double Vanity, Elevator, Entrance Foyer, High Ceilings 10 ft Main, High Ceilings 9 ft Lower, High Speed Internet, View, Walk-In Closet(s), Wet Bar
- Flooring: Hardwood
- Has basement: Yes
- Has fireplace: Yes
Interior area
- Total interior livable area: 3,538 sqft
Property
Parking
- Total spaces: 2
- Parking features: Attached, Driveway, Garage, On Street, Covered
- Has attached garage: Yes
- Details: Contact manager
Features
- Exterior features: Contact manager
- Has view: Yes
- View description: City View
Construction
Type & style
- Home type: Townhouse
- Property subtype: Townhouse
Materials
- Roof: Composition,Metal
Condition
- Year built: 2025
Community & HOA
Location
- Region: Alpharetta
Financial & listing details
- Lease term: 12 Months
Price history
| Date | Event | Price |
|---|---|---|
| 9/18/2025 | Listed for rent | $7,000$2/sqft |
Source: FMLS GA #7651663 | ||

