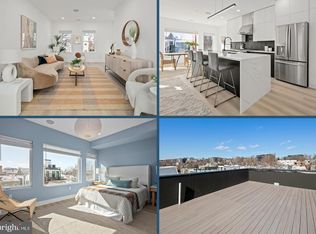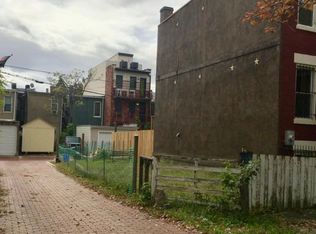Sold for $585,000 on 06/27/25
$585,000
655 Morton Pl NE #1, Washington, DC 20002
2beds
1,355sqft
Townhouse
Built in 2024
-- sqft lot
$592,300 Zestimate®
$432/sqft
$4,286 Estimated rent
Home value
$592,300
$563,000 - $628,000
$4,286/mo
Zestimate® history
Loading...
Owner options
Explore your selling options
What's special
This newly constructed two-level condo offers over 1300 square feet of thoughtful design and the rare convenience of a private driveway parking space—all in a prime location between NoMa and the H Street Corridor. The open main level features tall ceilings, wide-plank flooring, and oversized windows that fill the home with natural light. The modern kitchen is sleek and stylish with quartz countertops, a waterfall island, stainless steel appliances, and a striking herringbone tile backsplash. Just beyond, a sunlit dining area is perfect for everything from laid-back breakfasts to dinner with friends. The main level powder room adds convenience and personality with a backlit vanity mirror and reeded accent molding. Downstairs, you'll find two bedrooms, two full bathrooms, and ample storage. The comfortable primary suite features a large sliding glass door, an ensuite bath, and generous closet space. This level also has an alternate front entrance with a private outdoor alcove– perfect for a little patio set or bike storage. Additional highlights include private laundry, designer lighting, built-in speakers, and a tankless water heater. Located in a pet-friendly two-unit building just minutes from Union Market, Whole Foods, Metro access, and top-rated restaurants. Enjoy the convenience of a walkable location with the added bonus of off-street parking!
Zillow last checked: 8 hours ago
Listing updated: June 27, 2025 at 05:04pm
Listed by:
Melody Goodman 202-681-4101,
City Chic Real Estate
Bought with:
Roy Kohn, BR40000267
Redfin Corporation
Source: Bright MLS,MLS#: DCDC2196450
Facts & features
Interior
Bedrooms & bathrooms
- Bedrooms: 2
- Bathrooms: 3
- Full bathrooms: 2
- 1/2 bathrooms: 1
- Main level bathrooms: 1
Basement
- Area: 0
Heating
- Forced Air, Natural Gas
Cooling
- Central Air, Electric
Appliances
- Included: Microwave, Dishwasher, Disposal, Dryer, Exhaust Fan, Oven/Range - Gas, Refrigerator, Stainless Steel Appliance(s), Range Hood, Instant Hot Water, Tankless Water Heater, Gas Water Heater
- Laundry: Has Laundry, Dryer In Unit, Washer In Unit, Lower Level
Features
- Bathroom - Walk-In Shower, Open Floorplan, Formal/Separate Dining Room, Kitchen - Gourmet, Kitchen Island, Primary Bath(s), Recessed Lighting, Upgraded Countertops, Sound System, 9'+ Ceilings, High Ceilings
- Flooring: Wood
- Doors: Sliding Glass
- Windows: Double Pane Windows
- Basement: Full,Front Entrance,Finished,Improved,Interior Entry,Exterior Entry,Walk-Out Access,Windows
- Has fireplace: No
Interior area
- Total structure area: 1,355
- Total interior livable area: 1,355 sqft
- Finished area above ground: 1,355
Property
Parking
- Total spaces: 1
- Parking features: Parking Space Conveys, Driveway
- Uncovered spaces: 1
Accessibility
- Accessibility features: None
Features
- Levels: Two
- Stories: 2
- Pool features: None
Lot
- Features: Chillum-Urban Land Complex
Details
- Additional structures: Above Grade, Below Grade
- Parcel number: 0855//2048
- Zoning: -
- Special conditions: Standard
Construction
Type & style
- Home type: Townhouse
- Architectural style: Contemporary
- Property subtype: Townhouse
Materials
- Combination, HardiPlank Type, Concrete, Metal Siding, Mixed
- Foundation: Permanent
Condition
- Excellent
- New construction: Yes
- Year built: 2024
Utilities & green energy
- Sewer: Public Sewer
- Water: Public
Community & neighborhood
Security
- Security features: Fire Sprinkler System, Smoke Detector(s), Carbon Monoxide Detector(s)
Location
- Region: Washington
- Subdivision: Noma
HOA & financial
HOA
- Has HOA: No
- Amenities included: None
- Services included: Common Area Maintenance, Maintenance Structure, Water, Sewer
- Association name: Tjb Condominium
Other fees
- Condo and coop fee: $250 monthly
Other
Other facts
- Listing agreement: Exclusive Right To Sell
- Ownership: Condominium
Price history
| Date | Event | Price |
|---|---|---|
| 6/27/2025 | Sold | $585,000-2.3%$432/sqft |
Source: | ||
| 6/23/2025 | Pending sale | $599,000$442/sqft |
Source: | ||
| 6/8/2025 | Contingent | $599,000$442/sqft |
Source: | ||
| 5/21/2025 | Price change | $599,000-4.3%$442/sqft |
Source: | ||
| 4/30/2025 | Listed for sale | $625,900-10.6%$462/sqft |
Source: | ||
Public tax history
| Year | Property taxes | Tax assessment |
|---|---|---|
| 2025 | $5,529 | $650,430 |
Find assessor info on the county website
Neighborhood: Near Northeast
Nearby schools
GreatSchools rating
- 8/10J.O. Wilson Elementary SchoolGrades: PK-5Distance: 0.1 mi
- 7/10Stuart-Hobson Middle SchoolGrades: 6-8Distance: 0.6 mi
- 2/10Eastern High SchoolGrades: 9-12Distance: 1.3 mi
Schools provided by the listing agent
- District: District Of Columbia Public Schools
Source: Bright MLS. This data may not be complete. We recommend contacting the local school district to confirm school assignments for this home.

Get pre-qualified for a loan
At Zillow Home Loans, we can pre-qualify you in as little as 5 minutes with no impact to your credit score.An equal housing lender. NMLS #10287.
Sell for more on Zillow
Get a free Zillow Showcase℠ listing and you could sell for .
$592,300
2% more+ $11,846
With Zillow Showcase(estimated)
$604,146

