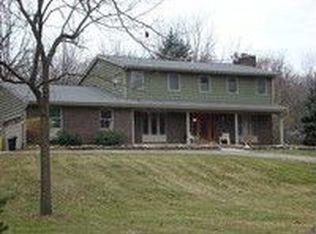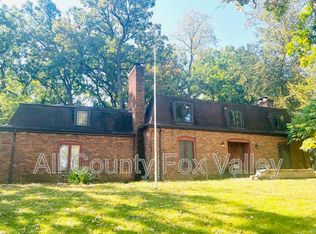TOTALLY UPDATED THROUGHOUT AND MOVE-IN READY! MOTIVATED SELLER, too!! Bring all offers!! Ideal open floor plan, hardwood floors throughout the main level, new gourmet kitchen with stainless steel appliances. Impeccable finishes and attention to detail. New HVAC system, carpet, paint, etc. Secret, hidden room and/or panic room for the buyer that likes creative space for multi-purposes. 2 exterior balconies, 2 fireplaces, generous sized rooms and living spaces, and numerous recreation areas perfect for entertaining... Expansive, 1.1 acre property with all new landscaping, sod, driveway, and large wood deck. Detached outbuilding/storage building, as well. This is a MUST-SEE!
This property is off market, which means it's not currently listed for sale or rent on Zillow. This may be different from what's available on other websites or public sources.


