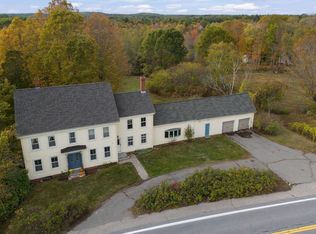Closed
Listed by:
Pam Cameron,
KW Coastal and Lakes & Mountains Realty 603-610-8500
Bought with: EXP Realty
$555,000
655 Post Road, Greenland, NH 03840
3beds
2,561sqft
Condominium
Built in 1860
-- sqft lot
$554,700 Zestimate®
$217/sqft
$4,101 Estimated rent
Home value
$554,700
$516,000 - $599,000
$4,101/mo
Zestimate® history
Loading...
Owner options
Explore your selling options
What's special
Spacious and well maintained Condex (NO condo fees) offering 3-bedrooms, 3-baths with over 2,070 square feet of living space with an attached 2 car garage in a peaceful, scenic setting. This 7-room home features red oak hardwood floors throughout, a tile entry, and a bright eat-in kitchen with wood cabinetry and granite countertops. The half bath also features granite finishes, and laundry is conveniently located in the basement along with additional living space for a recreation or excercise room. (laundry hook ups available on 1st floor) The layout offers great flexibility, with a separate back stairway leading to two additional bedrooms and a full bath — ideal for teens, guests, or a private home office setup. The 2nd floor also offers a 4th bedroom or office/study. Enjoy serene views of open fields and a tranquil pond, along with lovely sunsets right from your home. The property includes a spacious garage and is located just minutes from downtown Portsmouth, Route 95, local shops, restaurants, and area beaches. All furniture is available for sale. See non public remarks. Showings start 7/12 by appointment.
Zillow last checked: 8 hours ago
Listing updated: August 21, 2025 at 02:29pm
Listed by:
Pam Cameron,
KW Coastal and Lakes & Mountains Realty 603-610-8500
Bought with:
Lynette Aucoin
EXP Realty
Source: PrimeMLS,MLS#: 5050514
Facts & features
Interior
Bedrooms & bathrooms
- Bedrooms: 3
- Bathrooms: 3
- Full bathrooms: 2
- 1/2 bathrooms: 1
Heating
- Propane, Hot Water, Zoned
Cooling
- None
Appliances
- Included: Dishwasher, Dryer, Microwave, Wall Oven, Gas Range, Refrigerator, Washer, Propane Water Heater
- Laundry: In Basement
Features
- Cathedral Ceiling(s), Ceiling Fan(s), Dining Area, Kitchen Island, Living/Dining, Primary BR w/ BA, Natural Light
- Flooring: Carpet, Hardwood, Tile
- Basement: Concrete,Full,Partially Finished,Interior Stairs,Walkout,Interior Entry
- Number of fireplaces: 1
- Fireplace features: Gas, 1 Fireplace
Interior area
- Total structure area: 2,561
- Total interior livable area: 2,561 sqft
- Finished area above ground: 2,070
- Finished area below ground: 491
Property
Parking
- Total spaces: 2
- Parking features: Paved, Driveway, Off Street
- Garage spaces: 2
- Has uncovered spaces: Yes
Accessibility
- Accessibility features: 1st Floor 1/2 Bathroom, Bathroom w/Step-in Shower, Bathroom w/Tub, Hard Surface Flooring, Paved Parking
Features
- Levels: 3
- Stories: 3
Lot
- Size: 0.37 Acres
- Features: Landscaped, Sloped, Wooded, Near Golf Course, Near Shopping, Near Hospital, Near School(s)
Details
- Parcel number: GRNLMRB3L3
- Zoning description: residential
Construction
Type & style
- Home type: Condo
- Property subtype: Condominium
Materials
- Stucco Exterior
- Foundation: Concrete
- Roof: Asphalt Shingle
Condition
- New construction: No
- Year built: 1860
Utilities & green energy
- Electric: 200+ Amp Service
- Sewer: Private Sewer
- Utilities for property: Cable
Community & neighborhood
Security
- Security features: Battery Smoke Detector
Location
- Region: Greenland
Other
Other facts
- Road surface type: Paved
Price history
| Date | Event | Price |
|---|---|---|
| 8/11/2025 | Sold | $555,000-10.5%$217/sqft |
Source: | ||
| 7/24/2025 | Contingent | $620,000$242/sqft |
Source: | ||
| 7/9/2025 | Listed for sale | $620,000+59%$242/sqft |
Source: | ||
| 7/23/2019 | Sold | $390,000-2.3%$152/sqft |
Source: | ||
| 5/14/2019 | Price change | $399,000-0.2%$156/sqft |
Source: RE/MAX On the Move/Hampton #4749217 Report a problem | ||
Public tax history
| Year | Property taxes | Tax assessment |
|---|---|---|
| 2024 | $7,190 +5.9% | $553,500 |
| 2023 | $6,791 +9.1% | $553,500 +60.9% |
| 2022 | $6,223 +9.1% | $344,000 |
Find assessor info on the county website
Neighborhood: 03840
Nearby schools
GreatSchools rating
- 8/10Greenland Central SchoolGrades: K-8Distance: 0.2 mi
Schools provided by the listing agent
- Elementary: Greenland Central School
- High: Portsmouth High School
- District: Greenland Sch District SAU #50
Source: PrimeMLS. This data may not be complete. We recommend contacting the local school district to confirm school assignments for this home.
Get a cash offer in 3 minutes
Find out how much your home could sell for in as little as 3 minutes with a no-obligation cash offer.
Estimated market value$554,700
Get a cash offer in 3 minutes
Find out how much your home could sell for in as little as 3 minutes with a no-obligation cash offer.
Estimated market value
$554,700
