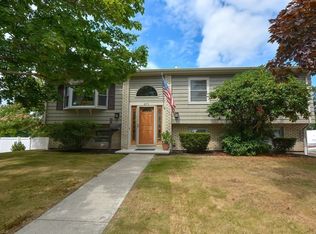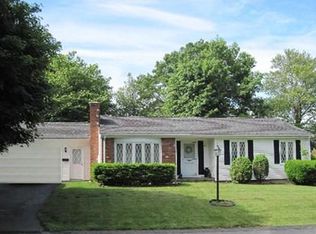Situated on a generously sized corner lot, this Americana Terrace raised ranch might be the one for you! The living area (including the fully finished lower level) is 1744 sq. feet according to public records. The upper level offers beautiful hardwood floors and includes the living room, dining room, kitchen, full bath and 3 good sized bedrooms with plenty of closet storage. The lower level is perfect for entertaining with 2 good sized rooms, a half bath, access to the garage PLUS access to a fenced in private patio and beautiful back yard that has plenty of room for a pool! Both levels are heated by a gas forced hot air system plus it is fully air conditioned. Don't snooze on this one! All showings will follow current CDC guidelines - masks & gloves must be worn, number of people at one time will be restricted to ensure social distancing & everyone's safety. First showings will be on Thursday May 28th from 5 to 7. Appointments in advance recommended.
This property is off market, which means it's not currently listed for sale or rent on Zillow. This may be different from what's available on other websites or public sources.


