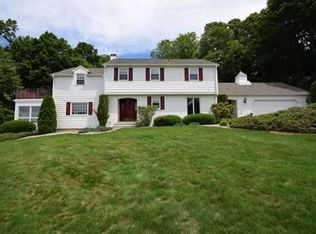This spectacular European Country inspired Manor House is ideally located behind a long country stonewall on gorgeous Ridge Road. Seeing it will make you pause and appreciate the near jetliner views it affords across some 80 miles and 4 states. Private and gated, the Manor House is an entertainers dream. The home affords an expansive western runway veranda that creates the perfectly balanced alfresco lifestyle with its many wide retractable French doors. Moreover, the veranda takes full advantage of the magnificent big western sky and nightly sunset over the Berkshires. On nearly 8 acres, this family compound has great development potential as an equestrian property or small private vineyard. It has proximity to many riding trails and sits just above the quaint and historic center of the town of Wilbraham. The home has 2 large en-suite masters for generational living. The home has a heated, in-ground pool, hot tub and is equipped with advanced Security and SMART HOME Technology.
This property is off market, which means it's not currently listed for sale or rent on Zillow. This may be different from what's available on other websites or public sources.
