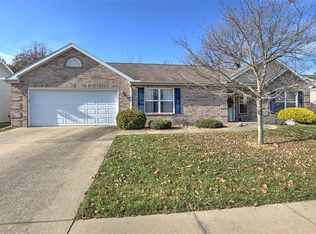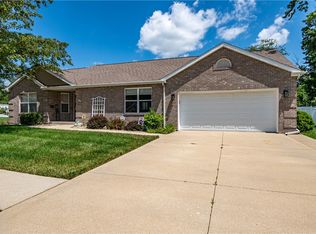Sold for $205,000
$205,000
655 Scovill Ct, Decatur, IL 62522
3beds
1,601sqft
Single Family Residence
Built in 2006
6,534 Square Feet Lot
$224,100 Zestimate®
$128/sqft
$1,614 Estimated rent
Home value
$224,100
$188,000 - $267,000
$1,614/mo
Zestimate® history
Loading...
Owner options
Explore your selling options
What's special
Enjoy the over 55 living area in the Scovill Ct. Addition on Decatur's west side across the street from the retired Scovill Golf Course. Unique free standing brick front villa at the end of the court offfers a private patio in back yard. $90.00 per month covers your lawn service, garbage and snow removal anytime there is 2" of snow. Beautiful inside and outside. The home was built in 2006. Recently, the entire interior has had beautiful wood plank lamenate flooring installed by Cooper Brothers. A new Great Room was built on the back side of the home offering Cathedral wood ceilings, great window views and an additional heating system. Newly remodeled eat-in kitchen with new hard surface countertops and cabinets. Master bedroom with walk-in closet. New roof in 2024. It doesn't get any better than this.
Zillow last checked: 8 hours ago
Listing updated: June 13, 2025 at 02:44pm
Listed by:
Joseph Doolin 217-875-0555,
Brinkoetter REALTORS®
Bought with:
Ryan Campbell, 475211554
Brinkoetter REALTORS®
Source: CIBR,MLS#: 6251685 Originating MLS: Central Illinois Board Of REALTORS
Originating MLS: Central Illinois Board Of REALTORS
Facts & features
Interior
Bedrooms & bathrooms
- Bedrooms: 3
- Bathrooms: 2
- Full bathrooms: 2
Primary bedroom
- Description: Flooring: Laminate
- Level: Main
Bedroom
- Description: Flooring: Laminate
- Level: Main
Bedroom
- Description: Flooring: Laminate
- Level: Main
Primary bathroom
- Description: Flooring: Laminate
- Level: Main
- Dimensions: 7 x 7
Breakfast room nook
- Description: Flooring: Laminate
- Level: Main
- Width: 10
Other
- Description: Flooring: Laminate
- Level: Main
- Dimensions: 7 x 7
Great room
- Description: Flooring: Laminate
- Level: Main
- Dimensions: 12 x 16
Kitchen
- Description: Flooring: Laminate
- Level: Main
- Width: 13
Laundry
- Description: Flooring: Laminate
- Level: Upper
- Dimensions: 7 x 7
Living room
- Description: Flooring: Laminate
- Level: Main
Heating
- Forced Air, Gas, Zoned
Cooling
- Central Air
Appliances
- Included: Cooktop, Dryer, Dishwasher, Disposal, Gas Water Heater, Microwave, Oven, Range, Refrigerator, Washer
- Laundry: Main Level
Features
- Attic, Breakfast Area, Cathedral Ceiling(s), Kitchen Island, Bath in Primary Bedroom, Main Level Primary, Walk-In Closet(s)
- Has basement: No
- Has fireplace: No
Interior area
- Total structure area: 1,601
- Total interior livable area: 1,601 sqft
- Finished area above ground: 1,601
Property
Parking
- Total spaces: 2
- Parking features: Attached, Garage
- Attached garage spaces: 2
Features
- Levels: One
- Stories: 1
Lot
- Size: 6,534 sqft
Details
- Parcel number: 041218226020
- Zoning: RES
- Special conditions: None
Construction
Type & style
- Home type: SingleFamily
- Architectural style: Ranch
- Property subtype: Single Family Residence
Materials
- Brick, Vinyl Siding
- Foundation: Slab
- Roof: Asphalt
Condition
- Year built: 2006
Utilities & green energy
- Sewer: Public Sewer
- Water: Public
Community & neighborhood
Location
- Region: Decatur
- Subdivision: Scovill Park Add
Other
Other facts
- Road surface type: Concrete
Price history
| Date | Event | Price |
|---|---|---|
| 6/13/2025 | Sold | $205,000$128/sqft |
Source: | ||
| 4/29/2025 | Pending sale | $205,000+57.7%$128/sqft |
Source: | ||
| 3/31/2015 | Sold | $130,000-7.8%$81/sqft |
Source: | ||
| 8/7/2006 | Sold | $141,000$88/sqft |
Source: Public Record Report a problem | ||
Public tax history
| Year | Property taxes | Tax assessment |
|---|---|---|
| 2024 | $4,806 +4.2% | $59,457 +3.7% |
| 2023 | $4,612 +13.4% | $57,352 +12.9% |
| 2022 | $4,068 +5.7% | $50,778 +7.1% |
Find assessor info on the county website
Neighborhood: 62522
Nearby schools
GreatSchools rating
- 9/10Warrensburg-Latham Elementary SchoolGrades: PK-5Distance: 6.6 mi
- 9/10Warrensburg-Latham Middle SchoolGrades: 6-8Distance: 6.6 mi
- 5/10Warrensburg-Latham High SchoolGrades: 9-12Distance: 6.6 mi
Schools provided by the listing agent
- Elementary: Warrensburg-Latham
- Middle: Warrensburg-Latham
- High: Warrensburg-Latham
- District: Warrensburg Latham Dist 11
Source: CIBR. This data may not be complete. We recommend contacting the local school district to confirm school assignments for this home.
Get pre-qualified for a loan
At Zillow Home Loans, we can pre-qualify you in as little as 5 minutes with no impact to your credit score.An equal housing lender. NMLS #10287.

