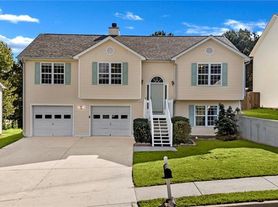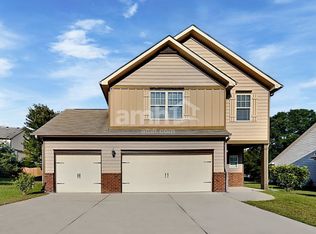Please note, our homes are available on a first-come, first-serve basis and are not reserved until the lease is signed by all applicants and security deposits are collected.
This home features Progress Smart Home - Progress Residential's smart home app, which allows you to control the home securely from any of your devices.
Want to tour on your own? Click the "Self Tour" button on this home's RentProgress.
This stately four-bedroom, two-and-a-half-bath rental home in Lawrenceville, GA features impressive curb appeal and a 2,100-square-foot interior renovation worth seeing. There's new vinyl plank flooring downstairs and carpeting upstairs. You'll find few living rooms with features like this one, which offers a cozy fireplace and a back door leading to the elevated deck that overlooks the wooded backyard. Cook in a modern kitchen with new stainless-steel appliances and a choice of a formal or informal dining area. The upstairs has carpeting throughout three roomy bedrooms and a huge master suite with a walk-in closet and a bath where you can soak in the tub or enjoy a shower. Another large bedroom boasts lots of storage space!
House for rent
$2,195/mo
655 Simon Ive Dr, Lawrenceville, GA 30045
4beds
2,154sqft
Price may not include required fees and charges.
Single family residence
Available now
Cats, small dogs OK
Ceiling fan
None laundry
Garage parking
Fireplace
What's special
Cozy fireplaceWooded backyardElevated deckModern kitchenNew stainless-steel appliancesWalk-in closetInterior renovation
- 87 days
- on Zillow |
- -- |
- -- |
Travel times
Renting now? Get $1,000 closer to owning
Unlock a $400 renter bonus, plus up to a $600 savings match when you open a Foyer+ account.
Offers by Foyer; terms for both apply. Details on landing page.
Facts & features
Interior
Bedrooms & bathrooms
- Bedrooms: 4
- Bathrooms: 3
- Full bathrooms: 2
- 1/2 bathrooms: 1
Heating
- Fireplace
Cooling
- Ceiling Fan
Appliances
- Laundry: Contact manager
Features
- Ceiling Fan(s), Walk In Closet
- Flooring: Laminate
- Has fireplace: Yes
Interior area
- Total interior livable area: 2,154 sqft
Video & virtual tour
Property
Parking
- Parking features: Garage
- Has garage: Yes
- Details: Contact manager
Features
- Exterior features: 2 Story, Eat-in Kitchen, Flooring: Laminate, Garden, Granite Countertops, High Ceilings, Natural Light / Sky Lights, Open Floor Plan, Smart Home, Walk In Closet
Details
- Parcel number: 5204A159
Construction
Type & style
- Home type: SingleFamily
- Property subtype: Single Family Residence
Community & HOA
Location
- Region: Lawrenceville
Financial & listing details
- Lease term: Contact For Details
Price history
| Date | Event | Price |
|---|---|---|
| 10/2/2025 | Price change | $2,195-2%$1/sqft |
Source: Zillow Rentals | ||
| 9/30/2025 | Price change | $2,240-1.1%$1/sqft |
Source: Zillow Rentals | ||
| 9/26/2025 | Price change | $2,265-2.2%$1/sqft |
Source: Zillow Rentals | ||
| 9/25/2025 | Price change | $2,315-2.9%$1/sqft |
Source: Zillow Rentals | ||
| 9/17/2025 | Price change | $2,385-2.1%$1/sqft |
Source: Zillow Rentals | ||

