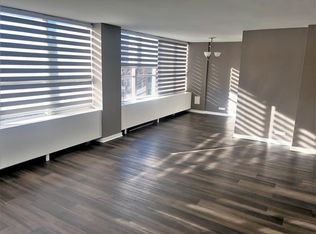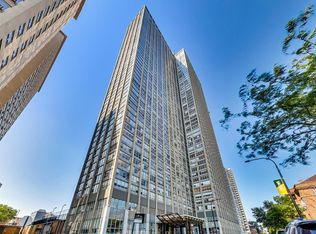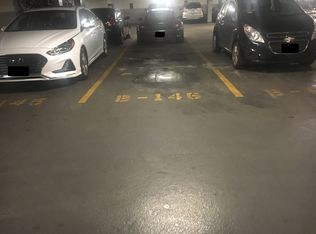Closed
$325,000
655 W Irving Park Rd APT 1101, Chicago, IL 60613
2beds
--sqft
Condominium, Single Family Residence
Built in 1973
-- sqft lot
$336,300 Zestimate®
$--/sqft
$2,497 Estimated rent
Home value
$336,300
$303,000 - $373,000
$2,497/mo
Zestimate® history
Loading...
Owner options
Explore your selling options
What's special
Highly sought after Southeast Corner unit 01 tier, Beautiful white oak floors throughout the entire condo. Enjoy some lake & city views and views of the pool and sundeck from near floor to ceiling windows. The living room accommodates a huge sectional. The dining space has space for a large table/chairs and a buffet. The open kitchen has granite counters, a breakfast bar, all stainless-steel appliances, mosaic backsplash and maple cabinets. The hall, full bathroom: maple vanity, ceramic and glass finishes. The spacious master suite has loads of closets and new oak floors. The 2nd bedroom is the perfect home office, guest room, work out room or combination of all three. There is a large closet and new oak floors. A proper foyer has a large coat closet and space for an entry table. The full amenity building has an amazing pool and sundeck, grills, fitness center, party room w-pool table, outdoor party room, theater room, dog run, 24 hour door staff, onsite laundry, and convenience store. Indoor valet parking is avail for rent. The location is just steps to the lake, bike and running path, tennis courts, golf course, grocery, shops, cafes, bars, dispensary, Wrigley, casual & fine dining, buses to downtown and the Sheridan Red line. Rental parking(175-250) or deeded parking available separately (16k-22K)
Zillow last checked: 8 hours ago
Listing updated: May 01, 2025 at 02:19am
Listing courtesy of:
Howard Thomas 312-671-7600,
RE/MAX Premier
Bought with:
Steve Rollins
Compass
Source: MRED as distributed by MLS GRID,MLS#: 12308462
Facts & features
Interior
Bedrooms & bathrooms
- Bedrooms: 2
- Bathrooms: 2
- Full bathrooms: 2
Primary bedroom
- Features: Flooring (Hardwood), Window Treatments (Blinds), Bathroom (Full, Tub & Separate Shwr)
- Level: Main
- Area: 204 Square Feet
- Dimensions: 17X12
Bedroom 2
- Features: Flooring (Hardwood), Window Treatments (Blinds)
- Level: Main
- Area: 140 Square Feet
- Dimensions: 14X10
Dining room
- Features: Flooring (Hardwood), Window Treatments (Blinds)
- Level: Main
- Area: 80 Square Feet
- Dimensions: 10X8
Kitchen
- Features: Kitchen (Eating Area-Breakfast Bar, Galley, Granite Counters, Updated Kitchen), Flooring (Ceramic Tile)
- Level: Main
- Area: 63 Square Feet
- Dimensions: 9X7
Living room
- Features: Flooring (Hardwood), Window Treatments (Blinds)
- Level: Main
- Area: 315 Square Feet
- Dimensions: 21X15
Heating
- Natural Gas, Forced Air
Cooling
- Central Air
Appliances
- Included: Range, Microwave, Dishwasher, Refrigerator, Stainless Steel Appliance(s), Electric Cooktop, Electric Oven
- Laundry: Common Area
Features
- Flooring: Hardwood
- Basement: None
Interior area
- Total structure area: 0
Property
Parking
- Total spaces: 1
- Parking features: Concrete, Leased, Attached, Garage
- Attached garage spaces: 1
Accessibility
- Accessibility features: No Disability Access
Features
- Patio & porch: Patio
- Exterior features: Dog Run
- Pool features: In Ground
- Waterfront features: Lake Front
Details
- Parcel number: 14211010541137
- Special conditions: None
- Other equipment: TV-Cable
Construction
Type & style
- Home type: Condo
- Property subtype: Condominium, Single Family Residence
Materials
- Concrete
- Foundation: Concrete Perimeter
Condition
- New construction: No
- Year built: 1973
- Major remodel year: 2013
Details
- Builder model: 2BR | 2BTH SE CORNER
Utilities & green energy
- Electric: Circuit Breakers
- Sewer: Public Sewer
- Water: Lake Michigan
Community & neighborhood
Location
- Region: Chicago
- Subdivision: Park Place Tower
HOA & financial
HOA
- Has HOA: Yes
- HOA fee: $973 monthly
- Amenities included: Bike Room/Bike Trails, Door Person, Coin Laundry, Commissary, Elevator(s), Exercise Room, On Site Manager/Engineer, Sundeck, Pool, Service Elevator(s), Valet/Cleaner
- Services included: Heat, Air Conditioning, Water, Insurance, Doorman, Cable TV, Exercise Facilities, Pool, Exterior Maintenance, Lawn Care, Scavenger, Snow Removal, Internet
Other
Other facts
- Listing terms: Cash
- Ownership: Condo
Price history
| Date | Event | Price |
|---|---|---|
| 4/30/2025 | Sold | $325,000 |
Source: | ||
| 3/31/2025 | Contingent | $325,000 |
Source: | ||
| 3/11/2025 | Listed for sale | $325,000+8.3% |
Source: | ||
| 7/26/2021 | Sold | $300,000 |
Source: | ||
Public tax history
| Year | Property taxes | Tax assessment |
|---|---|---|
| 2023 | $4,747 +2.6% | $22,499 |
| 2022 | $4,628 +20.1% | $22,499 |
| 2021 | $3,855 +8.4% | $22,499 +18% |
Find assessor info on the county website
Neighborhood: Lake View
Nearby schools
GreatSchools rating
- 3/10Brennemann Elementary SchoolGrades: PK-8Distance: 0.5 mi
- 4/10Senn High SchoolGrades: 9-12Distance: 2.6 mi
Schools provided by the listing agent
- District: 299
Source: MRED as distributed by MLS GRID. This data may not be complete. We recommend contacting the local school district to confirm school assignments for this home.

Get pre-qualified for a loan
At Zillow Home Loans, we can pre-qualify you in as little as 5 minutes with no impact to your credit score.An equal housing lender. NMLS #10287.
Sell for more on Zillow
Get a free Zillow Showcase℠ listing and you could sell for .
$336,300
2% more+ $6,726
With Zillow Showcase(estimated)
$343,026

