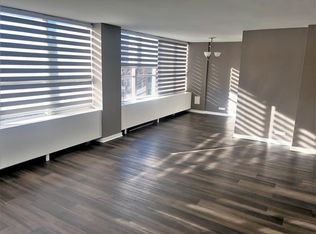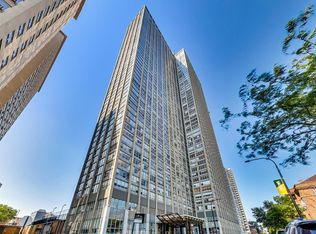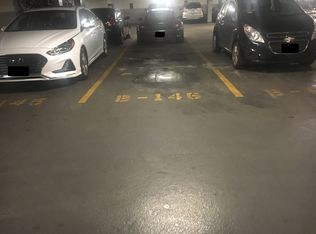Bright and Gorgeous preferred CORNER UNIT in the PREMIER TIER with gorgeous North West & East views of the city and Lake, rarely available!Spacious 1 BDRM floor plan features walls of windows pouring in natural light. Expansive living room space and dining space features true oak hardwood flooring. Modern galley style kitchen features cherry cabinets, granite countertops, stone backsplash & SS appliances. Updated bath complete with cherry and stone vanity, stone surround shower. Tons of closet space t/o with built in shelving. Spacious bdrm with a wall of closets and updated carpet. Assessment includes heat,AC,cable and internet. Full amenity building complete with 24 hr door person,outdoor pool,sun deck,cabana rentals,grills,kitchen,workout facilities,card operated laundry,dog run,theatre room,party room,basketball court, on site dry cleaning and market place...so much more! Parking options are available for rent or purchase (ask agent). Fantastic location close to the Lake and lakefront path for biking,running, walking, LSD, public transportation, nightlife, Wrigley Field and so much more!
This property is off market, which means it's not currently listed for sale or rent on Zillow. This may be different from what's available on other websites or public sources.



