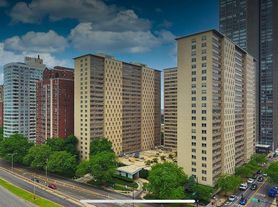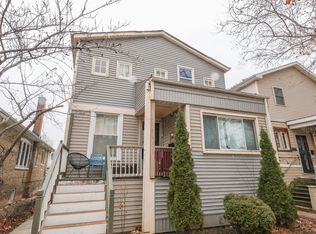Bright Studio Apartment Park Place Tower (Unit #2505)
Welcome to this bright and spacious studio located on a high floor in a full-amenity high-rise in the heart of Lakeview. This south-facing unit is filled with natural light and offers beautiful city skyline views. The open layout features hardwood floors throughout, stainless steel appliances, and a dishwasher.
Residents enjoy luxury building amenities including a 24-hour doorman, fitness center, outdoor pool, BBQ area, theater room, and an elegant lobby. Conveniently located near Lake Shore Drive, public transportation, shopping, dining, and just steps from the lakefront. This home offers the perfect combination of comfort, convenience, and city living. Schedule your showing today!
Apartment Features:
Open-concept studio layout with plenty of natural light
Large windows showcasing panoramic city/lake views
Updated kitchen with modern appliances and ample cabinet space
Spacious closet storage
Building Amenities:
Wi-fi and Cable include in rent
24-hour door staff and on-site management
Outdoor pool with sundeck & cabanas
Fitness center and basketball court
Theater room, business center, and party room
Outdoor grilling stations and dog park
On-site convenience store, dry cleaners & salon
Parking available 255$/month
Pets allowed max 2 pets $50 per month per pet
Location Highlights:
Steps to the lakefront, beaches, and running/biking trails
Close to Wrigley Field, restaurants, shops, and nightlife
Convenient access to CTA buses and Red Line
Rent: $1775/month
Renter is responsible for electric and one-time building move-in fees.
Apartment for rent
Accepts Zillow applications
$1,775/mo
655 W Irving Park Rd APT 2505, Chicago, IL 60613
Studio
550sqft
Price may not include required fees and charges.
Apartment
Available now
Cats, dogs OK
Central air
Shared laundry
Attached garage parking
Forced air
What's special
High floorBright and spacious studioBeautiful city skyline viewsFilled with natural lightSouth-facing unitOpen layoutDog park
- 2 days |
- -- |
- -- |
Zillow last checked: 10 hours ago
Listing updated: January 27, 2026 at 04:14pm
Travel times
Facts & features
Interior
Bedrooms & bathrooms
- Bedrooms: 0
- Bathrooms: 1
- Full bathrooms: 1
Heating
- Forced Air
Cooling
- Central Air
Appliances
- Included: Dishwasher, Microwave, Oven, Refrigerator
- Laundry: Shared
Features
- Flooring: Hardwood, Tile
Interior area
- Total interior livable area: 550 sqft
Property
Parking
- Parking features: Attached
- Has attached garage: Yes
- Details: Contact manager
Features
- Exterior features: Bicycle storage, Electricity not included in rent, Heating system: Forced Air
- Pool features: Pool
Details
- Parcel number: 14211010541379
Construction
Type & style
- Home type: Apartment
- Property subtype: Apartment
Building
Management
- Pets allowed: Yes
Community & HOA
Community
- Features: Pool
HOA
- Amenities included: Pool
Location
- Region: Chicago
Financial & listing details
- Lease term: 1 Year
Price history
| Date | Event | Price |
|---|---|---|
| 1/28/2026 | Listed for rent | $1,775+4.7%$3/sqft |
Source: Zillow Rentals Report a problem | ||
| 10/13/2025 | Listing removed | $1,695$3/sqft |
Source: Zillow Rentals Report a problem | ||
| 9/21/2025 | Price change | $1,695-5.6%$3/sqft |
Source: Zillow Rentals Report a problem | ||
| 9/9/2025 | Listed for rent | $1,795$3/sqft |
Source: Zillow Rentals Report a problem | ||
| 8/25/2025 | Sold | $170,000+13.4%$309/sqft |
Source: | ||
Neighborhood: Lake View
Nearby schools
GreatSchools rating
- 3/10Brennemann Elementary SchoolGrades: PK-8Distance: 0.5 mi
- 4/10Senn High SchoolGrades: 9-12Distance: 2.6 mi
There are 11 available units in this apartment building

