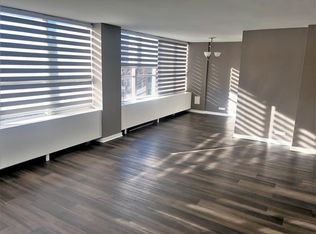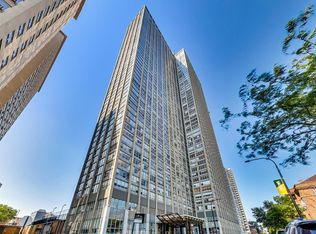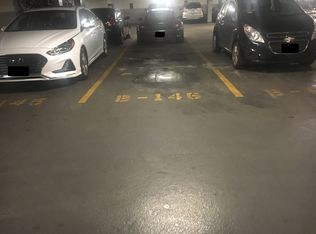Closed
$210,000
655 W Irving Park Rd APT 3013, Chicago, IL 60613
1beds
--sqft
Condominium, Single Family Residence
Built in 1973
-- sqft lot
$227,400 Zestimate®
$--/sqft
$2,098 Estimated rent
Home value
$227,400
$211,000 - $246,000
$2,098/mo
Zestimate® history
Loading...
Owner options
Explore your selling options
What's special
Breathtaking City and Lake Views from This Updated 1-Bedroom Condo at Iconic Park Place Tower! Discover stunning city and lake vistas from this beautifully updated 30th-floor condo at Park Place Tower. This inviting 1-bedroom, 1-bathroom unit features an open floor plan ideal for entertaining. The spacious kitchen, adorned with maple cabinets and granite countertops, flows seamlessly into a large living and dining area with elegant hardwood floors. The generously sized bedroom offers plenty of closet space, while the bright and airy unit includes an updated bathroom complete with a soaking tub. Residents of Park Place Tower enjoy an impressive array of amenities, including a 24-hour doorman, outdoor pool, sundeck, cabanas, grills, basketball courts, gym, theater, party room, convenient market, cleaners, and a dog park, among others. Pet-friendly and just steps from the lake, this building offers a heated garage valet parking space included in the price, making it an exceptional value. Rentals are permitted, providing flexibility for owners. Don't miss the opportunity to call this remarkable condo your home!
Zillow last checked: 8 hours ago
Listing updated: June 01, 2025 at 01:01am
Listing courtesy of:
Agnieszka Kakareko 630-400-2702,
Baird & Warner
Bought with:
Colin Riordan
THE NAV AGENCY
Source: MRED as distributed by MLS GRID,MLS#: 12139871
Facts & features
Interior
Bedrooms & bathrooms
- Bedrooms: 1
- Bathrooms: 1
- Full bathrooms: 1
Primary bedroom
- Features: Flooring (Carpet)
- Level: Main
- Area: 154 Square Feet
- Dimensions: 14X11
Dining room
- Features: Flooring (Hardwood)
- Level: Main
- Area: 56 Square Feet
- Dimensions: 7X8
Kitchen
- Features: Kitchen (Eating Area-Breakfast Bar, Granite Counters), Flooring (Hardwood)
- Level: Main
- Area: 90 Square Feet
- Dimensions: 9X10
Living room
- Features: Flooring (Hardwood)
- Level: Main
- Area: 216 Square Feet
- Dimensions: 18X12
Heating
- Forced Air
Cooling
- Central Air
Appliances
- Included: Range, Microwave, Dishwasher, Refrigerator, Freezer, Stainless Steel Appliance(s)
- Laundry: Common Area
Features
- Elevator, Theatre Room, Walk-In Closet(s), Doorman, Granite Counters, Health Facilities, Lobby
- Flooring: Hardwood
- Basement: None
Interior area
- Total structure area: 0
Property
Parking
- Total spaces: 1
- Parking features: Heated Garage, On Site, Garage Owned, Attached, Garage
- Attached garage spaces: 1
Accessibility
- Accessibility features: No Disability Access
Features
- Has view: Yes
- View description: Water
- Water view: Water
Details
- Additional parcels included: 14211010542002
- Parcel number: 14211010542243
- Special conditions: None
- Other equipment: TV-Cable, Ceiling Fan(s)
Construction
Type & style
- Home type: Condo
- Property subtype: Condominium, Single Family Residence
Materials
- Glass, Concrete
Condition
- New construction: No
- Year built: 1973
Utilities & green energy
- Sewer: Public Sewer
- Water: Lake Michigan
Community & neighborhood
Location
- Region: Chicago
HOA & financial
HOA
- Has HOA: Yes
- HOA fee: $839 monthly
- Amenities included: Bike Room/Bike Trails, Door Person, Coin Laundry, Elevator(s), Exercise Room, Health Club, On Site Manager/Engineer, Park, Party Room, Sundeck, Pool, Receiving Room, Security Door Lock(s), Valet/Cleaner
- Services included: Heat, Air Conditioning, Water, Gas, Parking, Insurance, Doorman, Exercise Facilities, Pool, Exterior Maintenance, Lawn Care, Scavenger, Snow Removal
Other
Other facts
- Listing terms: Conventional
- Ownership: Condo
Price history
| Date | Event | Price |
|---|---|---|
| 5/30/2025 | Sold | $210,000+0.5% |
Source: | ||
| 4/5/2025 | Contingent | $209,000 |
Source: | ||
| 4/1/2025 | Price change | $209,000-7.1% |
Source: | ||
| 3/25/2025 | Listed for sale | $225,000+13.1% |
Source: | ||
| 10/21/2022 | Listing removed | -- |
Source: | ||
Public tax history
| Year | Property taxes | Tax assessment |
|---|---|---|
| 2023 | $2,993 +3.3% | $17,499 |
| 2022 | $2,896 +1.6% | $17,499 |
| 2021 | $2,849 +4.1% | $17,499 +13.7% |
Find assessor info on the county website
Neighborhood: Lake View
Nearby schools
GreatSchools rating
- 3/10Brennemann Elementary SchoolGrades: PK-8Distance: 0.5 mi
- 4/10Senn High SchoolGrades: 9-12Distance: 2.6 mi
Schools provided by the listing agent
- District: 299
Source: MRED as distributed by MLS GRID. This data may not be complete. We recommend contacting the local school district to confirm school assignments for this home.

Get pre-qualified for a loan
At Zillow Home Loans, we can pre-qualify you in as little as 5 minutes with no impact to your credit score.An equal housing lender. NMLS #10287.
Sell for more on Zillow
Get a free Zillow Showcase℠ listing and you could sell for .
$227,400
2% more+ $4,548
With Zillow Showcase(estimated)
$231,948

