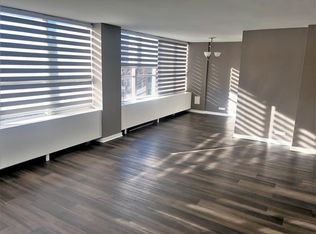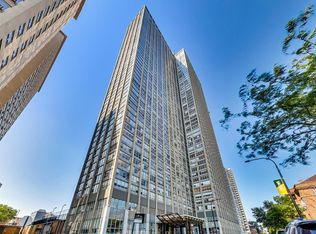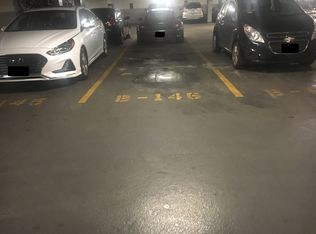Closed
$210,000
655 W Irving Park Rd APT 3816, Chicago, IL 60613
1beds
840sqft
Condominium, Single Family Residence
Built in 1973
-- sqft lot
$234,900 Zestimate®
$250/sqft
$2,233 Estimated rent
Home value
$234,900
$216,000 - $254,000
$2,233/mo
Zestimate® history
Loading...
Owner options
Explore your selling options
What's special
Welcome to your new sky-high retreat, offering breathtaking panoramic north views that stretch 180 degrees, from the sunrise over the lake to the sunset on the western horizon. This corner 1-bedroom, one bathroom unit boasts expansive wrap around windows that is flooded with natural sunlight. Kitchen features stainless steel appliances, cherry cabinets, rich mahogany granite countertops with breakfast bar. Located in prime location right off the lakefront area. Easy access to parks, running and biking paths, Sydney Marovitz Golf Course, eclectic restaurants, Wrigley Field, and easy transportation options, including the Red Line, bus routes, and Lake Shore Drive. The full-amenity building offers 24-hour door staff, a state-of-the-art exercise center, a media room, and a party room, sun deck pool, cabanas, grills, dog run and a basketball court. On-site conveniences include a market, dry cleaners, and a lash salon on the first floor. Deeded valet parking is included with the price. This is truly the perfect place to call home!
Zillow last checked: 8 hours ago
Listing updated: January 17, 2025 at 11:58am
Listing courtesy of:
Stephanie Kuang 708-369-2834,
@properties Christie's International Real Estate
Bought with:
Ruby Castelar
Real Broker LLC
Source: MRED as distributed by MLS GRID,MLS#: 12152230
Facts & features
Interior
Bedrooms & bathrooms
- Bedrooms: 1
- Bathrooms: 1
- Full bathrooms: 1
Primary bedroom
- Features: Flooring (Hardwood), Window Treatments (Screens, Window Treatments)
- Level: Main
- Area: 182 Square Feet
- Dimensions: 13X14
Dining room
- Features: Flooring (Hardwood), Window Treatments (Screens, Window Treatments)
- Level: Main
- Area: 64 Square Feet
- Dimensions: 8X8
Kitchen
- Features: Kitchen (Eating Area-Breakfast Bar, Granite Counters, Updated Kitchen), Flooring (Hardwood)
- Level: Main
- Area: 72 Square Feet
- Dimensions: 8X9
Living room
- Features: Flooring (Hardwood), Window Treatments (Screens, Window Treatments)
- Level: Main
- Area: 315 Square Feet
- Dimensions: 15X21
Heating
- Forced Air
Cooling
- Central Air
Appliances
- Included: Range, Microwave, Dishwasher, Refrigerator, Stainless Steel Appliance(s)
- Laundry: Common Area
Features
- Sauna, Dry Bar, Elevator, Open Floorplan, Granite Counters
- Flooring: Hardwood
- Windows: Screens
- Basement: None
- Common walls with other units/homes: End Unit
Interior area
- Total structure area: 0
- Total interior livable area: 840 sqft
Property
Parking
- Total spaces: 1
- Parking features: Concrete, Heated Garage, On Site, Garage Owned, Attached, Garage
- Attached garage spaces: 1
Accessibility
- Accessibility features: No Disability Access
Features
- Patio & porch: Deck
- Exterior features: Dog Run, Outdoor Grill
- Pool features: In Ground
Details
- Additional parcels included: 14211010541951
- Parcel number: 14211010542382
- Special conditions: List Broker Must Accompany
- Other equipment: TV-Cable
Construction
Type & style
- Home type: Condo
- Property subtype: Condominium, Single Family Residence
Materials
- Glass, Concrete
Condition
- New construction: No
- Year built: 1973
Utilities & green energy
- Sewer: Public Sewer
- Water: Lake Michigan, Public
- Utilities for property: Cable Available
Community & neighborhood
Location
- Region: Chicago
- Subdivision: Park Place Tower
HOA & financial
HOA
- Has HOA: Yes
- HOA fee: $846 monthly
- Amenities included: Bike Room/Bike Trails, Door Person, Coin Laundry, Elevator(s), Exercise Room, On Site Manager/Engineer, Party Room, Sundeck, Pool, Receiving Room, Service Elevator(s), Valet/Cleaner
- Services included: Heat, Air Conditioning, Water, Doorman, Cable TV, Exercise Facilities, Pool, Exterior Maintenance, Lawn Care, Scavenger, Snow Removal, Internet
Other
Other facts
- Listing terms: Conventional
- Ownership: Condo
Price history
| Date | Event | Price |
|---|---|---|
| 1/16/2025 | Sold | $210,000-4.5%$250/sqft |
Source: | ||
| 1/9/2025 | Pending sale | $220,000$262/sqft |
Source: | ||
| 12/18/2024 | Contingent | $220,000$262/sqft |
Source: | ||
| 12/10/2024 | Listed for sale | $220,000-4.3%$262/sqft |
Source: | ||
| 11/23/2024 | Contingent | $230,000$274/sqft |
Source: | ||
Public tax history
| Year | Property taxes | Tax assessment |
|---|---|---|
| 2023 | $4,220 +2.6% | $19,999 |
| 2022 | $4,113 +2.3% | $19,999 |
| 2021 | $4,022 +3.2% | $19,999 +14.4% |
Find assessor info on the county website
Neighborhood: Lake View
Nearby schools
GreatSchools rating
- 3/10Brennemann Elementary SchoolGrades: PK-8Distance: 0.5 mi
- 4/10Senn High SchoolGrades: 9-12Distance: 2.6 mi
Schools provided by the listing agent
- Elementary: Brenneman Elementary School
- Middle: Brenneman Elementary School
- High: Senn High School
- District: 299
Source: MRED as distributed by MLS GRID. This data may not be complete. We recommend contacting the local school district to confirm school assignments for this home.
Get a cash offer in 3 minutes
Find out how much your home could sell for in as little as 3 minutes with a no-obligation cash offer.
Estimated market value
$234,900


