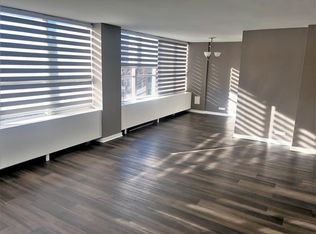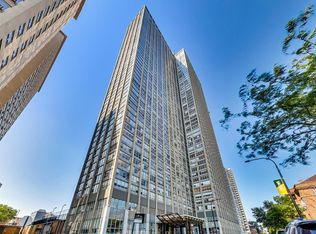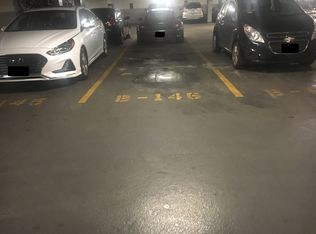Closed
$234,000
655 W Irving Park Rd APT 4414, Chicago, IL 60613
1beds
--sqft
Condominium, Single Family Residence
Built in 1973
-- sqft lot
$212,200 Zestimate®
$--/sqft
$2,120 Estimated rent
Home value
$212,200
$191,000 - $236,000
$2,120/mo
Zestimate® history
Loading...
Owner options
Explore your selling options
What's special
Located in the heart of Lakeview East, just steps from scenic Montrose Harbor, this rare floor plan-a generously sized 1 bedroom + den/office with a large walk-in closet-offers an exceptional blend of comfort, convenience, and vibrant neighborhood living. North-facing windows provide peaceful harbor views, while inside, the kitchen features honey-stained maple cabinetry, granite countertops, and stainless-steel appliances-creating a warm, functional space. The unit contains exceptional storage with a generous walk-in closet, plus two full walls of additional closet space- offering both functionality and flexibility to suit your lifestyle. Residents enjoy access to a full suite of building amenities, including a pool, sundeck, party room, gym, basketball court, grills, laundry, on-site grocery store, dry cleaner, and nail salon-delivering true full-service living. Express buses stop just outside your door, and the L is only a few blocks away, making commuting effortless. Set within one of Chicago's most walkable and dynamic neighborhoods, you'll find beloved local favorites just moments away: Amici, Burrito House, Che Thai, Artemio's Bakery, Tulips Tea on Tuesday, Coffee Tree & Tea Leaves, and The Lanzaga-all within a quick three-block stroll. Whether enjoying lakefront trails, grabbing a boba, or heading out for dinner, this Lakeview East gem offers the ideal mix of lifestyle and location.
Zillow last checked: 8 hours ago
Listing updated: June 14, 2025 at 02:08am
Listing courtesy of:
Kate Waddell 312-319-1168,
Compass
Bought with:
Ali Bakir
MorphEasy Realty
Source: MRED as distributed by MLS GRID,MLS#: 12338518
Facts & features
Interior
Bedrooms & bathrooms
- Bedrooms: 1
- Bathrooms: 1
- Full bathrooms: 1
Primary bedroom
- Features: Flooring (Carpet)
- Level: Main
- Area: 221 Square Feet
- Dimensions: 17X13
Den
- Features: Flooring (Hardwood)
- Level: Main
- Area: 96 Square Feet
- Dimensions: 12X08
Dining room
- Features: Flooring (Hardwood)
- Level: Main
- Dimensions: COMBO
Kitchen
- Features: Kitchen (Eating Area-Breakfast Bar), Flooring (Hardwood)
- Level: Main
- Area: 99 Square Feet
- Dimensions: 11X09
Living room
- Features: Flooring (Hardwood)
- Level: Main
- Area: 220 Square Feet
- Dimensions: 20X11
Heating
- Baseboard
Cooling
- Central Air
Appliances
- Included: Range, Microwave, Dishwasher, Refrigerator, Stainless Steel Appliance(s)
Features
- Flooring: Hardwood
- Basement: None
Interior area
- Total structure area: 0
Property
Accessibility
- Accessibility features: No Disability Access
Details
- Parcel number: 14211010542482
- Special conditions: List Broker Must Accompany
Construction
Type & style
- Home type: Condo
- Property subtype: Condominium, Single Family Residence
Materials
- Concrete
Condition
- New construction: No
- Year built: 1973
Utilities & green energy
- Sewer: Public Sewer
- Water: Public
Community & neighborhood
Location
- Region: Chicago
HOA & financial
HOA
- Has HOA: Yes
- HOA fee: $816 monthly
- Amenities included: Bike Room/Bike Trails, Door Person, Coin Laundry, Commissary, Elevator(s), Exercise Room, On Site Manager/Engineer, Party Room, Sundeck, Pool, Receiving Room, Service Elevator(s), Valet/Cleaner
- Services included: Heat, Air Conditioning, Water, Insurance, Doorman, Cable TV, Exercise Facilities, Pool, Exterior Maintenance, Lawn Care, Scavenger, Snow Removal, Internet
Other
Other facts
- Listing terms: VA
- Ownership: Condo
Price history
| Date | Event | Price |
|---|---|---|
| 6/13/2025 | Sold | $234,000-2.5% |
Source: | ||
| 5/1/2025 | Contingent | $239,900 |
Source: | ||
| 4/15/2025 | Listed for sale | $239,900+39.1% |
Source: | ||
| 5/19/2020 | Listing removed | $1,950 |
Source: Baird & Warner #10704570 Report a problem | ||
| 5/4/2020 | Listed for rent | $1,950-1.8% |
Source: Baird & Warner #10704570 Report a problem | ||
Public tax history
| Year | Property taxes | Tax assessment |
|---|---|---|
| 2023 | $3,966 +2.6% | $18,799 |
| 2022 | $3,867 +2.3% | $18,799 |
| 2021 | $3,780 +5.9% | $18,799 +17.3% |
Find assessor info on the county website
Neighborhood: Lake View
Nearby schools
GreatSchools rating
- 3/10Brennemann Elementary SchoolGrades: PK-8Distance: 0.5 mi
- 4/10Senn High SchoolGrades: 9-12Distance: 2.6 mi
Schools provided by the listing agent
- District: 299
Source: MRED as distributed by MLS GRID. This data may not be complete. We recommend contacting the local school district to confirm school assignments for this home.
Get a cash offer in 3 minutes
Find out how much your home could sell for in as little as 3 minutes with a no-obligation cash offer.
Estimated market value$212,200
Get a cash offer in 3 minutes
Find out how much your home could sell for in as little as 3 minutes with a no-obligation cash offer.
Estimated market value
$212,200


