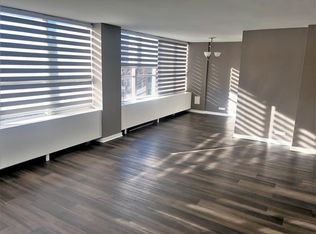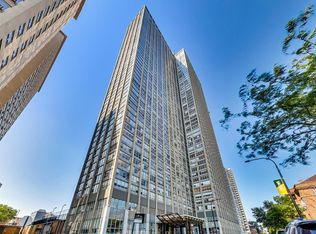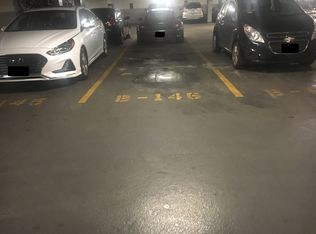Closed
$190,000
655 W Irving Park Rd APT 4614, Chicago, IL 60613
1beds
849sqft
Condominium, Single Family Residence
Built in 1973
-- sqft lot
$239,500 Zestimate®
$224/sqft
$2,190 Estimated rent
Home value
$239,500
$220,000 - $259,000
$2,190/mo
Zestimate® history
Loading...
Owner options
Explore your selling options
What's special
This beautifully sunlit 1-bedroom, 1-bath condo offers great space and incredible views of Lake Michigan, Montrose Harbor, and city views, this home is a true gem. The spacious foyer, complete with ample closet space, leads into a bright and airy open-concept living and dining area. The kitchen is fully updated with brand-new appliances, rich cognac cherry cabinetry, and a breakfast bar. The spacious bedroom, also with hardwood floors, offers incredible views and comfortably fits a king-size bed. Plenty of closet space throughout ensures all your storage needs are met. Located perfectly near Lakeview, this home provides easy access to parks, bike and running paths, the Sydney Marovitz Golf Course, eclectic dining, and Wrigley Field. Public transit is a convenient with the Red Line, bus routes, and Lake Shore Drive all nearby. The full-amenity building features 24-hour door staff, a modern fitness center, a media room, and a party room. Outside, you'll enjoy the sundeck with a junior Olympic-sized pool, cabanas, grills, and a basketball court. For pet owners, the conveniently located dog run is easily accessible. Added conveniences like a market, dry cleaners, and an esthetician salon are located on the first floor. A deeded valet parking spot is available for an additional amount. Investor-friendly and in a highly desirable neighborhood, this Lakeview gem is a fantastic opportunity for both owners and investors alike!
Zillow last checked: 8 hours ago
Listing updated: March 18, 2025 at 08:53am
Listing courtesy of:
Sidrah Atiq 844-355-6389,
Lofty LLC
Bought with:
Brady Miller
Cadence Realty
Source: MRED as distributed by MLS GRID,MLS#: 12259753
Facts & features
Interior
Bedrooms & bathrooms
- Bedrooms: 1
- Bathrooms: 1
- Full bathrooms: 1
Primary bedroom
- Features: Flooring (Hardwood), Window Treatments (Blinds, Screens)
- Level: Main
- Area: 204 Square Feet
- Dimensions: 17X12
Dining room
- Features: Flooring (Hardwood), Window Treatments (Blinds, Screens)
- Level: Main
- Area: 84 Square Feet
- Dimensions: 7X12
Foyer
- Features: Flooring (Hardwood)
- Level: Main
- Area: 54 Square Feet
- Dimensions: 9X6
Kitchen
- Features: Kitchen (Eating Area-Breakfast Bar, Island, Updated Kitchen), Flooring (Ceramic Tile)
- Level: Main
- Area: 70 Square Feet
- Dimensions: 7X10
Living room
- Features: Flooring (Hardwood), Window Treatments (Blinds, Screens)
- Level: Main
- Area: 260 Square Feet
- Dimensions: 13X20
Heating
- Electric, Forced Air
Cooling
- Central Air
Appliances
- Included: Range, Microwave, Dishwasher, Stainless Steel Appliance(s)
- Laundry: Common Area
Features
- Open Floorplan, Doorman, Lobby
- Flooring: Hardwood
- Windows: Screens, Drapes
- Basement: None
Interior area
- Total structure area: 0
- Total interior livable area: 849 sqft
Property
Parking
- Total spaces: 1
- Parking features: Concrete, Heated Garage, On Site, Deeded, Attached, Garage
- Attached garage spaces: 1
Accessibility
- Accessibility features: No Disability Access
Features
- Patio & porch: Deck
- Exterior features: Dog Run, Outdoor Grill
- Pool features: In Ground
- Has view: Yes
- View description: Water, Front of Property
- Water view: Water,Front of Property
Details
- Additional parcels included: 14211010542100
- Parcel number: 14211010542516
- Special conditions: List Broker Must Accompany
Construction
Type & style
- Home type: Condo
- Property subtype: Condominium, Single Family Residence
Materials
- Glass, Concrete
Condition
- New construction: No
- Year built: 1973
Details
- Builder model: HI-RISE
Utilities & green energy
- Electric: Circuit Breakers, 100 Amp Service
- Sewer: Public Sewer
- Water: Lake Michigan, Public
- Utilities for property: Cable Available
Community & neighborhood
Location
- Region: Chicago
- Subdivision: Park Place Tower
HOA & financial
HOA
- Has HOA: Yes
- HOA fee: $870 monthly
- Amenities included: Bike Room/Bike Trails, Door Person, Coin Laundry, Commissary, Elevator(s), Exercise Room, On Site Manager/Engineer, Party Room, Sundeck, Pool, Receiving Room, Security Door Lock(s), Service Elevator(s)
- Services included: Heat, Air Conditioning, Water, Insurance, Security, Doorman, Cable TV, Clubhouse, Exercise Facilities, Pool, Exterior Maintenance, Scavenger, Snow Removal, Internet
Other
Other facts
- Listing terms: Conventional
- Ownership: Condo
Price history
| Date | Event | Price |
|---|---|---|
| 3/14/2025 | Sold | $190,000-4.5%$224/sqft |
Source: | ||
| 2/4/2025 | Contingent | $199,000$234/sqft |
Source: | ||
| 1/29/2025 | Price change | $199,000-9.5%$234/sqft |
Source: | ||
| 1/10/2025 | Listed for sale | $220,000+2.3%$259/sqft |
Source: | ||
| 4/4/2022 | Sold | $215,000-19.8%$253/sqft |
Source: | ||
Public tax history
| Year | Property taxes | Tax assessment |
|---|---|---|
| 2023 | $3,966 +25.4% | $18,799 |
| 2022 | $3,163 +1.7% | $18,799 |
| 2021 | $3,111 +6.9% | $18,799 +16.3% |
Find assessor info on the county website
Neighborhood: Lake View
Nearby schools
GreatSchools rating
- 3/10Brennemann Elementary SchoolGrades: PK-8Distance: 0.5 mi
- 4/10Senn High SchoolGrades: 9-12Distance: 2.6 mi
Schools provided by the listing agent
- Elementary: Brenneman Elementary School
- Middle: Brenneman Elementary School
- High: Senn High School
- District: 299
Source: MRED as distributed by MLS GRID. This data may not be complete. We recommend contacting the local school district to confirm school assignments for this home.

Get pre-qualified for a loan
At Zillow Home Loans, we can pre-qualify you in as little as 5 minutes with no impact to your credit score.An equal housing lender. NMLS #10287.
Sell for more on Zillow
Get a free Zillow Showcase℠ listing and you could sell for .
$239,500
2% more+ $4,790
With Zillow Showcase(estimated)
$244,290

