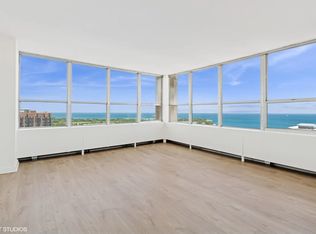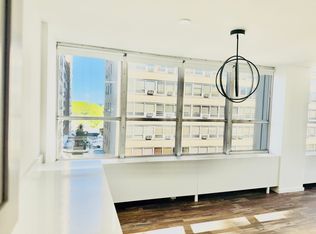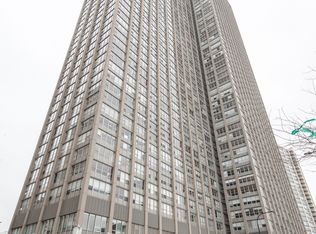Looking for a condo with Million-Dollar Views? This Stunning Penthouse at Park Place is yours. Welcome to the top-floor, 55th-floor penthouse with unobstructed, panoramic views of Montrose Harbor, Lake Michigan, and the iconic Chicago skyline! This 1-bedroom, 1-bath condo combines luxury, style, and location in one of Lakeview's most desirable high-rises. Step into a beautifully updated home featuring bamboo flooring in the spacious living and dining area, a modern kitchen with stainless steel appliances, mosaic tile backsplash, granite countertops, and an oversized breakfast bar-perfect for entertaining. The bath features granite finishes and coordinating ceramic tile. The large bedroom offers breathtaking sunrise views over the lake - wake up to beauty every day! Plenty of storage space! Park Place Tower offers resort-style amenities: a fitness center, outdoor pool, sundeck, 24-hour door staff/security, on-site market, dry cleaner, and more. Valet parking and Rental parking available in the building. This is a rare opportunity to rent a penthouse with these views and finishes - don't wait! Living Room (12X20) Main Level Hardwood Kitchen (7X10) Main Level Ceramic Tile None Dining Room (12X9) Main Level Hardwood Master Bedroom (12X17) Main Level Carpet Interior Property Features Hardwood Floors Unit Floor Level 55 Rooms 4 Appliances Oven/Range, Dishwasher, Refrigerator, Microwave Dining Combined w/ LivRm Exterior Building Type Concrete Lot Description Water View Foundation Concrete Exterior Property Features Storms/Screens, Outdoor Grill Air Conditioning Central Air, Zoned Water Lake Michigan, Public Sewer Sewer-Public Electricity Circuit Breakers Heat/Fuel Gas, Forced Air, Zoned Equipment TV-Cable, Security System Pets Allowed Yes Max Pet Weight 999 Pet Information Cats OK, Dogs OK Directions LAKE SHORE DR TO IRVING PARK WEST TO 655 Common Area Amenities Door Person, Coin Laundry, Commissary, Elevator, Exercise Room, Storage, Health Club, On Site Manager/Engineer, Party Room, Sundeck, Pool-Outdoors, Receiving Room, Security Door Locks, Service Elevator, Valet/Cleaner, Curbs/Gutters, Sidewalks, Street Lights, Street Paved Management Manager On-site, Monday through Friday Waterfront (Y/N) Yes Water View Side(s) of Property General Information School Bus Service, Commuter Bus, Commuter Train Fees/Approvals Fee for Bike Room, Move-in Fee, Move-in Mon-Fri, Move-in Saturday, Move Out Fee Monthly Rent Incl: Cable TV, Heat, Water, Pool, Scavenger, Doorman, Exterior Maintenance, Lawn Care, Snow Removal, Internet Access, Common Insurance, Exercise Facilities, Wi-Fi
This property is off market, which means it's not currently listed for sale or rent on Zillow. This may be different from what's available on other websites or public sources.



