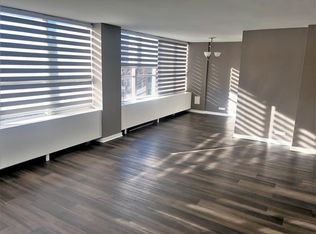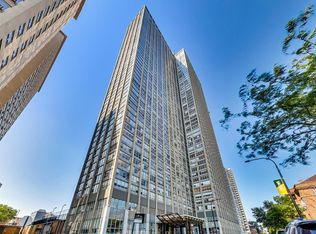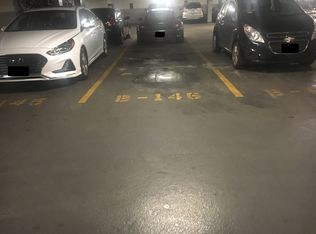Closed
$209,000
655 W Irving Park Rd APT 5516, Chicago, IL 60613
1beds
--sqft
Condominium, Single Family Residence
Built in 1973
-- sqft lot
$283,800 Zestimate®
$--/sqft
$2,123 Estimated rent
Home value
$283,800
$255,000 - $315,000
$2,123/mo
Zestimate® history
Loading...
Owner options
Explore your selling options
What's special
Corner penthouse with absolutely stunning unobstructed panoramic views of the lake, park & city from Montrose Harbor north past Northwestern University to O'Hare Airport to Wrigley Field! Unit features: cherry hardwood floors, lovely crown molding & a coffered ceiling. Modern open floor plan blending a spacious living & dining area that flows into the high end kitchen; with cherry cabinets, granite counters, high end all stainless steel appliances including sub zero refrigerator; and wine rack. Plenty of closet space with custom shelving. Resort style living at it's best features 24/7 doorperson, outdoor pool & hot tub, cabanas, grills; and a basketball court. Theatre/media room, market, spa, coffee shop, dry cleaner, and dog run. Conveniently located a half block from the lake, running & bike paths, express bus, shopping and night life.
Zillow last checked: 8 hours ago
Listing updated: April 16, 2025 at 01:01am
Listing courtesy of:
Lynne Stasik 773-697-5555,
Baird & Warner
Bought with:
Carmen Allen
Jameson Sotheby's Intl Realty
Source: MRED as distributed by MLS GRID,MLS#: 12273266
Facts & features
Interior
Bedrooms & bathrooms
- Bedrooms: 1
- Bathrooms: 1
- Full bathrooms: 1
Primary bedroom
- Features: Flooring (Carpet), Window Treatments (Window Treatments)
- Level: Main
- Area: 182 Square Feet
- Dimensions: 14X13
Dining room
- Features: Flooring (Hardwood), Window Treatments (Curtains/Drapes, Window Treatments)
- Level: Main
- Area: 63 Square Feet
- Dimensions: 9X7
Foyer
- Features: Flooring (Hardwood)
- Level: Main
- Area: 44 Square Feet
- Dimensions: 04X11
Kitchen
- Features: Flooring (Hardwood)
- Level: Main
- Area: 153 Square Feet
- Dimensions: 09X17
Living room
- Features: Flooring (Hardwood), Window Treatments (Curtains/Drapes, Window Treatments)
- Level: Main
- Area: 280 Square Feet
- Dimensions: 14X20
Heating
- Electric, Forced Air
Cooling
- Central Air
Appliances
- Included: Range, Microwave, Dishwasher, High End Refrigerator, Stainless Steel Appliance(s)
- Laundry: Common Area
Features
- Coffered Ceiling(s), Open Floorplan
- Flooring: Hardwood
- Basement: None
- Common walls with other units/homes: End Unit
Interior area
- Total structure area: 0
Property
Parking
- Parking features: On Site, Attached, Garage
- Has attached garage: Yes
Accessibility
- Accessibility features: No Disability Access
Features
- Exterior features: Dog Run, Outdoor Grill
- Pool features: In Ground
- Has spa: Yes
- Spa features: Outdoor Hot Tub
Details
- Parcel number: 14211010542687
- Special conditions: List Broker Must Accompany
Construction
Type & style
- Home type: Condo
- Property subtype: Condominium, Single Family Residence
Materials
- Glass, Concrete
Condition
- New construction: No
- Year built: 1973
- Major remodel year: 2016
Details
- Builder model: CONDO
Utilities & green energy
- Sewer: Public Sewer
- Water: Lake Michigan, Public
Community & neighborhood
Location
- Region: Chicago
HOA & financial
HOA
- Has HOA: Yes
- HOA fee: $1,227 monthly
- Amenities included: Bike Room/Bike Trails, Door Person, Coin Laundry, Commissary, Elevator(s), Exercise Room, On Site Manager/Engineer, Party Room, Sundeck, Pool, Receiving Room, Security Door Lock(s), Service Elevator(s), Valet/Cleaner, Public Bus
- Services included: Heat, Air Conditioning, Water, Insurance, Security, Doorman, Cable TV, Exercise Facilities, Pool, Exterior Maintenance, Scavenger, Snow Removal, Internet
Other
Other facts
- Listing terms: Conventional
- Ownership: Condo
Price history
| Date | Event | Price |
|---|---|---|
| 4/9/2025 | Sold | $209,000-8.7% |
Source: | ||
| 2/4/2025 | Contingent | $229,000 |
Source: | ||
| 1/17/2025 | Listed for sale | $229,000+0.9% |
Source: | ||
| 12/27/2024 | Contingent | $227,000 |
Source: | ||
| 12/13/2024 | Price change | $227,000-6.6% |
Source: | ||
Public tax history
| Year | Property taxes | Tax assessment |
|---|---|---|
| 2023 | $5,377 +3% | $28,799 |
| 2022 | $5,220 -9.9% | $28,799 |
| 2021 | $5,791 +5.5% | $28,799 +16.8% |
Find assessor info on the county website
Neighborhood: Lake View
Nearby schools
GreatSchools rating
- 3/10Brennemann Elementary SchoolGrades: PK-8Distance: 0.5 mi
- 4/10Senn High SchoolGrades: 9-12Distance: 2.6 mi
Schools provided by the listing agent
- District: 299
Source: MRED as distributed by MLS GRID. This data may not be complete. We recommend contacting the local school district to confirm school assignments for this home.
Get a cash offer in 3 minutes
Find out how much your home could sell for in as little as 3 minutes with a no-obligation cash offer.
Estimated market value$283,800
Get a cash offer in 3 minutes
Find out how much your home could sell for in as little as 3 minutes with a no-obligation cash offer.
Estimated market value
$283,800


