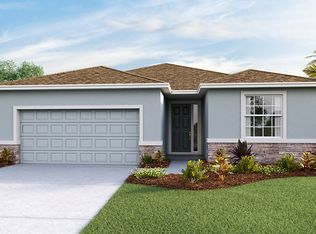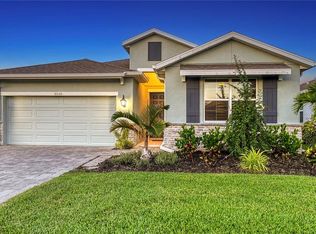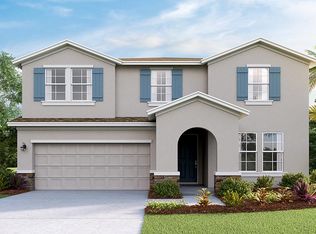Sold for $425,000 on 12/01/25
$425,000
6550 Devesta Loop, Palmetto, FL 34221
4beds
2,057sqft
Single Family Residence
Built in 2019
6,146 Square Feet Lot
$424,800 Zestimate®
$207/sqft
$2,590 Estimated rent
Home value
$424,800
$399,000 - $450,000
$2,590/mo
Zestimate® history
Loading...
Owner options
Explore your selling options
What's special
Welcome to 6550 Devesta Loop, a beautifully maintained 4-bedroom, 2.5-bath home with a 2-car garage, located in the sought-after community of Trevesta. Situated on a picturesque lakefront lot, this property offers stunning water views, peaceful privacy, and Florida's natural beauty. Step inside to discover an open-concept floor plan that seamlessly connects the living, dining, and kitchen areas—perfect for both entertaining and everyday living. The heart of the home features a spacious kitchen with a large island, sleek countertops, ample cabinetry, and modern appliances. Additional highlights include a whole-home water filtration system, offering clean, fresh water throughout the house. The primary suite offers serene lake views, generous walk-in closets, and an en-suite bath with dual vanities, a walk-in shower, and a garden tub. All of this in a vibrant community with resort-style amenities, including a pool, fitness center, clubhouse, and playground. Cable and internet are included in the HOA fees, providing added value and convenience. Ideally located with easy access to I-75 and I-275, you're just a short drive to the best of the Gulf Coast, including Sarasota, Bradenton, St. Pete, and Tampa. Don’t miss this opportunity to own a slice of Florida paradise in Trevesta—schedule your private showing today!
Zillow last checked: 8 hours ago
Listing updated: December 02, 2025 at 04:37pm
Listing Provided by:
Heidi Stubbers 941-243-2518,
MARCUS & COMPANY REALTY 941-932-8550
Bought with:
Jeff Lewis, 3284389
EXP REALTY LLC
Source: Stellar MLS,MLS#: A4656884 Originating MLS: Sarasota - Manatee
Originating MLS: Sarasota - Manatee

Facts & features
Interior
Bedrooms & bathrooms
- Bedrooms: 4
- Bathrooms: 3
- Full bathrooms: 2
- 1/2 bathrooms: 1
Primary bedroom
- Features: Walk-In Closet(s)
- Level: First
- Area: 225 Square Feet
- Dimensions: 15x15
Bedroom 1
- Features: Built-in Closet
- Level: First
- Area: 126.5 Square Feet
- Dimensions: 11x11.5
Bedroom 2
- Features: Walk-In Closet(s)
- Level: First
- Area: 126.5 Square Feet
- Dimensions: 11x11.5
Bedroom 3
- Features: Walk-In Closet(s)
- Level: First
- Area: 132 Square Feet
- Dimensions: 12x11
Primary bathroom
- Features: Garden Bath, Tub with Separate Shower Stall
- Level: First
- Area: 130 Square Feet
- Dimensions: 13x10
Bathroom 2
- Features: Tub With Shower
- Level: First
- Area: 40 Square Feet
- Dimensions: 5x8
Dining room
- Level: First
- Area: 99 Square Feet
- Dimensions: 11x9
Kitchen
- Level: First
- Area: 143 Square Feet
- Dimensions: 11x13
Living room
- Level: First
- Area: 176 Square Feet
- Dimensions: 11x16
Heating
- Central, Electric
Cooling
- Central Air
Appliances
- Included: Dishwasher, Disposal, Microwave, Range
- Laundry: Inside, Laundry Room
Features
- Ceiling Fan(s), High Ceilings, Open Floorplan, Primary Bedroom Main Floor, Stone Counters, Thermostat, Walk-In Closet(s)
- Flooring: Carpet, Tile
- Doors: Sliding Doors
- Windows: Blinds, Window Treatments, Hurricane Shutters
- Has fireplace: No
Interior area
- Total structure area: 2,751
- Total interior livable area: 2,057 sqft
Property
Parking
- Total spaces: 2
- Parking features: Garage - Attached
- Attached garage spaces: 2
Features
- Levels: One
- Stories: 1
- Patio & porch: Covered, Patio, Rear Porch, Screened
- Exterior features: Irrigation System, Rain Gutters, Sidewalk
- Has view: Yes
- View description: Water, Lake
- Has water view: Yes
- Water view: Water,Lake
Lot
- Size: 6,146 sqft
- Features: In County, Landscaped, Sidewalk
- Residential vegetation: Mature Landscaping
Details
- Parcel number: 718006959
- Zoning: PD-MU
- Special conditions: None
Construction
Type & style
- Home type: SingleFamily
- Property subtype: Single Family Residence
Materials
- Block, Stucco
- Foundation: Slab
- Roof: Shingle
Condition
- Completed
- New construction: No
- Year built: 2019
Utilities & green energy
- Sewer: Public Sewer
- Water: Public
- Utilities for property: Cable Available, Electricity Connected, Public, Sewer Connected, Sprinkler Recycled, Underground Utilities, Water Connected
Community & neighborhood
Community
- Community features: Clubhouse, Community Mailbox, Deed Restrictions, Fitness Center, Irrigation-Reclaimed Water, Playground, Pool, Sidewalks, Special Community Restrictions
Location
- Region: Palmetto
- Subdivision: TREVESTA PH I-A
HOA & financial
HOA
- Has HOA: Yes
- HOA fee: $153 monthly
- Amenities included: Cable TV, Clubhouse, Fence Restrictions, Fitness Center, Playground, Pool
- Services included: Cable TV, Common Area Taxes, Community Pool, Internet, Manager, Pool Maintenance
- Association name: Tiffany Decker
- Association phone: 813-933-5571
Other fees
- Pet fee: $0 monthly
Other financial information
- Total actual rent: 0
Other
Other facts
- Listing terms: Cash,Conventional,FHA,VA Loan
- Ownership: Fee Simple
- Road surface type: Paved, Asphalt
Price history
| Date | Event | Price |
|---|---|---|
| 12/1/2025 | Sold | $425,000-5.5%$207/sqft |
Source: | ||
| 10/30/2025 | Pending sale | $449,900$219/sqft |
Source: | ||
| 9/24/2025 | Price change | $449,900-3.2%$219/sqft |
Source: | ||
| 7/30/2025 | Price change | $464,900-2.1%$226/sqft |
Source: | ||
| 7/10/2025 | Price change | $474,900-3.1%$231/sqft |
Source: | ||
Public tax history
| Year | Property taxes | Tax assessment |
|---|---|---|
| 2024 | $7,337 +34.7% | $354,718 +41.4% |
| 2023 | $5,446 +3.5% | $250,854 +3% |
| 2022 | $5,260 +0.8% | $243,548 +3% |
Find assessor info on the county website
Neighborhood: 34221
Nearby schools
GreatSchools rating
- 6/10Virgil Mills Elementary SchoolGrades: PK-5Distance: 1 mi
- 4/10Buffalo Creek Middle SchoolGrades: 6-8Distance: 1.1 mi
- 2/10Palmetto High SchoolGrades: 9-12Distance: 5.3 mi
Schools provided by the listing agent
- Elementary: Virgil Mills Elementary
- Middle: Buffalo Creek Middle
- High: Palmetto High
Source: Stellar MLS. This data may not be complete. We recommend contacting the local school district to confirm school assignments for this home.
Get a cash offer in 3 minutes
Find out how much your home could sell for in as little as 3 minutes with a no-obligation cash offer.
Estimated market value
$424,800
Get a cash offer in 3 minutes
Find out how much your home could sell for in as little as 3 minutes with a no-obligation cash offer.
Estimated market value
$424,800


