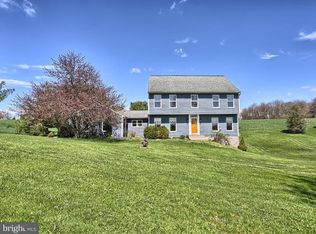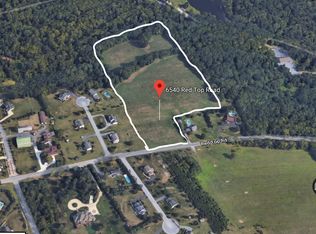Sold for $674,000
$674,000
6550 Red Top Rd, Harrisburg, PA 17111
4beds
4,050sqft
Single Family Residence
Built in 1984
1 Acres Lot
$685,600 Zestimate®
$166/sqft
$3,674 Estimated rent
Home value
$685,600
$631,000 - $747,000
$3,674/mo
Zestimate® history
Loading...
Owner options
Explore your selling options
What's special
Welcome to 6550 Red Top Road--- a truly exceptional property in Harrisburg! This meticulously maintained 4-bedroom 4-bath split-level home is a perfect blend of luxury, comfort, and privacy. From the moment you step inside, you're greeted by soaring cathedral ceilings, abundant natural light, and a sense of quality throughout every detail. The open and flowing floor plan offers spacious living and entertaining areas, and the versatility of the rooms will offer space for whatever you family may need. The heart of the home features an updated kitchen with beautiful finishes, seamlessly connecting to the main living spaces. Step outside and experience your own private oasis--- a beautifully landscaped 1 acre lot with a resort-style in-ground saltwater pool, ideal for summer relaxation and entertaining. Whether you're hosting gatherings or enjoying quiet evenings, this outdoor space is second to none. Many improvements have been made... which include a new roof with 50 year shingles, fresh paint, new carpet, trex deck, pool pump and heater, gas logs,Jenn- air range,out door lighting...... And the best part it is located in a peaceful setting, just minutes from local amenities. This home truly has it all---space, style and serenity! Don't miss your opportunity to own this one-of-a-kind property.. and be KING of your hill!
Zillow last checked: 8 hours ago
Listing updated: August 28, 2025 at 04:49am
Listed by:
Cindy BILLET 717-319-5343,
RE/MAX Realty Select
Bought with:
Stacy Trout, AB069395
Coldwell Banker Realty
Source: Bright MLS,MLS#: PADA2047196
Facts & features
Interior
Bedrooms & bathrooms
- Bedrooms: 4
- Bathrooms: 4
- Full bathrooms: 4
Primary bedroom
- Features: Ceiling Fan(s), Flooring - HardWood, Walk-In Closet(s)
- Level: Upper
Bedroom 2
- Level: Upper
Bedroom 3
- Level: Upper
Bedroom 4
- Level: Lower
Primary bathroom
- Features: Bathroom - Walk-In Shower
- Level: Upper
Dining room
- Features: Cathedral/Vaulted Ceiling, Flooring - HardWood
- Level: Main
Family room
- Features: Flooring - Carpet
- Level: Lower
Foyer
- Features: Flooring - Slate
- Level: Main
Other
- Level: Upper
Other
- Level: Lower
Kitchen
- Features: Breakfast Bar, Ceiling Fan(s), Dining Area, Fireplace - Gas, Flooring - Slate, Kitchen Island, Kitchen - Propane Cooking, Pantry
- Level: Main
Kitchen
- Level: Lower
Living room
- Features: Cathedral/Vaulted Ceiling, Ceiling Fan(s), Fireplace - Gas, Flooring - HardWood
- Level: Main
Office
- Features: Attached Bathroom
- Level: Lower
Office
- Level: Lower
Storage room
- Level: Lower
Other
- Features: Cathedral/Vaulted Ceiling, Flooring - Slate
- Level: Main
Utility room
- Level: Lower
Heating
- Heat Pump, Geothermal
Cooling
- Central Air, Electric
Appliances
- Included: Microwave, Dishwasher, Disposal, Oven/Range - Gas, Refrigerator, Washer, Dryer, Water Heater, Electric Water Heater
- Laundry: Main Level
Features
- Breakfast Area, Ceiling Fan(s), Combination Dining/Living, Combination Kitchen/Living
- Flooring: Carpet
- Windows: Atrium, Bay/Bow
- Basement: Garage Access,Heated,Interior Entry,Rear Entrance,Finished,Walk-Out Access
- Number of fireplaces: 1
- Fireplace features: Double Sided, Gas/Propane
Interior area
- Total structure area: 4,050
- Total interior livable area: 4,050 sqft
- Finished area above ground: 2,165
- Finished area below ground: 1,885
Property
Parking
- Total spaces: 4
- Parking features: Garage Faces Front, Garage Faces Side, Garage Door Opener, Driveway, Attached, Off Street
- Attached garage spaces: 4
- Has uncovered spaces: Yes
Accessibility
- Accessibility features: None
Features
- Levels: Multi/Split,Four
- Stories: 4
- Patio & porch: Deck, Patio, Porch
- Exterior features: Extensive Hardscape, Lighting, Stone Retaining Walls
- Has private pool: Yes
- Pool features: Fenced, Heated, In Ground, Salt Water, Private
- Fencing: Back Yard
Lot
- Size: 1 Acres
- Features: Backs to Trees, Front Yard, Landscaped, Level, Private, Rear Yard, Secluded, Sloped
Details
- Additional structures: Above Grade, Below Grade
- Parcel number: 350660290000000
- Zoning: RESIDENTIAL
- Special conditions: Standard
Construction
Type & style
- Home type: SingleFamily
- Property subtype: Single Family Residence
Materials
- Frame
- Foundation: Block
Condition
- Very Good
- New construction: No
- Year built: 1984
Utilities & green energy
- Sewer: Private Sewer
- Water: Well
Community & neighborhood
Location
- Region: Harrisburg
- Subdivision: None Available
- Municipality: LOWER PAXTON TWP
Other
Other facts
- Listing agreement: Exclusive Right To Sell
- Listing terms: Cash,Conventional,VA Loan
- Ownership: Fee Simple
- Road surface type: Paved
Price history
| Date | Event | Price |
|---|---|---|
| 8/28/2025 | Sold | $674,000+3.9%$166/sqft |
Source: | ||
| 7/21/2025 | Pending sale | $649,000$160/sqft |
Source: | ||
| 7/18/2025 | Listed for sale | $649,000+3.9%$160/sqft |
Source: | ||
| 7/12/2025 | Listing removed | -- |
Source: Owner Report a problem | ||
| 7/2/2025 | Listed for sale | $624,900+27.8%$154/sqft |
Source: Owner Report a problem | ||
Public tax history
| Year | Property taxes | Tax assessment |
|---|---|---|
| 2025 | $6,911 +7.8% | $238,100 |
| 2023 | $6,410 | $238,100 |
| 2022 | $6,410 +0.7% | $238,100 |
Find assessor info on the county website
Neighborhood: 17111
Nearby schools
GreatSchools rating
- 6/10Paxtonia El SchoolGrades: K-5Distance: 2.1 mi
- 6/10Central Dauphin Middle SchoolGrades: 6-8Distance: 3.2 mi
- 5/10Central Dauphin Senior High SchoolGrades: 9-12Distance: 3.4 mi
Schools provided by the listing agent
- Elementary: Paxtonia
- Middle: Central Dauphin
- High: Central Dauphin
- District: Central Dauphin
Source: Bright MLS. This data may not be complete. We recommend contacting the local school district to confirm school assignments for this home.

Get pre-qualified for a loan
At Zillow Home Loans, we can pre-qualify you in as little as 5 minutes with no impact to your credit score.An equal housing lender. NMLS #10287.

