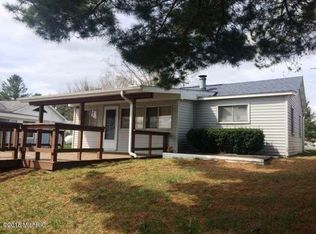Sold for $187,900
$187,900
6550 Ridge Rd, Harrison, MI 48625
3beds
1,002sqft
Single Family Residence
Built in 1956
4,356 Square Feet Lot
$157,200 Zestimate®
$188/sqft
$1,279 Estimated rent
Home value
$157,200
$130,000 - $184,000
$1,279/mo
Zestimate® history
Loading...
Owner options
Explore your selling options
What's special
40 ft on all-sports Dodge Lake protected by sea wall, has sandy bottom lake frontage and well kept 3 bedroom cottage for year round enjoyment. Summer can be spent jumping off the dock and enjoying a refreshing swim. The center of the cottage is the living room with warm morning stove and knotty pine walls. The kitchen has ceramic floors and plenty of cupboard space. The bathroom has walk in shower and an abundance of storage closets. If you run out of beds for guests in the cottage, there is a bunk room in the detached 24x32 garage. The lake view can be enjoyed during every meal served at the dining table, or step just outside and enjoy a lazy swing on the large patio with pergola.
Zillow last checked: 8 hours ago
Listing updated: September 26, 2025 at 11:56am
Listed by:
KARI GARBER 989-400-6351,
HARRISON REALTY INC.
Bought with:
Whitney Peffer, 6501459258
Five Star Real Estate
Source: MiRealSource,MLS#: 50175516 Originating MLS: Clare Gladwin Board of REALTORS
Originating MLS: Clare Gladwin Board of REALTORS
Facts & features
Interior
Bedrooms & bathrooms
- Bedrooms: 3
- Bathrooms: 1
- Full bathrooms: 1
- Main level bathrooms: 1
- Main level bedrooms: 3
Bedroom 1
- Features: Carpet
- Level: Main
- Area: 130
- Dimensions: 10 x 13
Bedroom 2
- Features: Carpet
- Level: Main
- Area: 63
- Dimensions: 7 x 9
Bedroom 3
- Features: Carpet
- Level: Main
- Area: 56
- Dimensions: 7 x 8
Bathroom 1
- Features: Vinyl
- Level: Main
- Area: 81
- Dimensions: 9 x 9
Dining room
- Features: Ceramic
- Level: Main
- Area: 117
- Dimensions: 9 x 13
Kitchen
- Features: Vinyl
- Level: Main
- Area: 126
- Dimensions: 9 x 14
Living room
- Features: Carpet
- Level: Main
- Area: 330
- Dimensions: 15 x 22
Heating
- Space Heater, Propane
Appliances
- Included: Dryer, Microwave, Range/Oven, Refrigerator, Electric Water Heater
Features
- Flooring: Carpet, Ceramic Tile, Vinyl
- Basement: Crawl Space
- Has fireplace: No
Interior area
- Total structure area: 1,002
- Total interior livable area: 1,002 sqft
- Finished area above ground: 1,002
- Finished area below ground: 0
Property
Parking
- Total spaces: 2
- Parking features: Detached, Electric in Garage, Garage Door Opener
- Garage spaces: 2
Features
- Levels: One
- Stories: 1
- Patio & porch: Patio
- Has view: Yes
- View description: Lake
- Has water view: Yes
- Water view: Lake
- Waterfront features: All Sports Lake, Lake Front, Seawall, Interior Lake, Sandy Bottom, Waterfront
- Body of water: Dodge Lake
- Frontage length: 41
Lot
- Size: 4,356 sqft
- Dimensions: 41 x 106
Details
- Parcel number: 00808000500
- Zoning description: Residential
- Special conditions: Private
Construction
Type & style
- Home type: SingleFamily
- Architectural style: Ranch,Cottage
- Property subtype: Single Family Residence
Materials
- Vinyl Siding
Condition
- New construction: No
- Year built: 1956
Utilities & green energy
- Electric: 100 Amp Service, Circuit Breakers
- Sewer: Septic Tank
- Water: Private Well
- Utilities for property: Cable/Internet Avail., Electricity Connected, Propane Tank Leased
Community & neighborhood
Community
- Community features: Beach Area
Location
- Region: Harrison
- Subdivision: Dodge City Sub
Other
Other facts
- Listing agreement: Exclusive Right To Sell
- Listing terms: Cash,Conventional
Price history
| Date | Event | Price |
|---|---|---|
| 9/26/2025 | Sold | $187,900-6%$188/sqft |
Source: | ||
| 9/25/2025 | Pending sale | $199,900$200/sqft |
Source: | ||
| 5/21/2025 | Listed for sale | $199,900$200/sqft |
Source: | ||
Public tax history
| Year | Property taxes | Tax assessment |
|---|---|---|
| 2025 | $2,006 +116.9% | $67,500 +4.8% |
| 2024 | $925 | $64,400 +39.7% |
| 2023 | -- | $46,100 +13.3% |
Find assessor info on the county website
Neighborhood: 48625
Nearby schools
GreatSchools rating
- 3/10Robert M. Larson Elementary SchoolGrades: K-5Distance: 4.7 mi
- 4/10Harrison Middle SchoolGrades: 6-8Distance: 4.8 mi
- 7/10Harrison Community High SchoolGrades: 9-12Distance: 4.7 mi
Schools provided by the listing agent
- District: Harrison Community Schools
Source: MiRealSource. This data may not be complete. We recommend contacting the local school district to confirm school assignments for this home.
Get pre-qualified for a loan
At Zillow Home Loans, we can pre-qualify you in as little as 5 minutes with no impact to your credit score.An equal housing lender. NMLS #10287.
