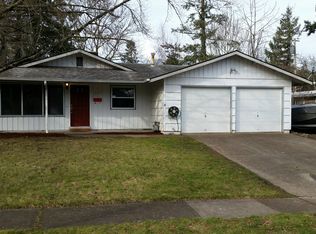Sold
$537,000
6550 SW Alice Ln, Beaverton, OR 97008
3beds
1,151sqft
Residential, Single Family Residence
Built in 1956
7,405.2 Square Feet Lot
$525,000 Zestimate®
$467/sqft
$2,606 Estimated rent
Home value
$525,000
$499,000 - $557,000
$2,606/mo
Zestimate® history
Loading...
Owner options
Explore your selling options
What's special
Welcome to your storybook home in the Vose neighborhood--where mid-century charm meets modern-day dreams! This sunny and stylish ranch is bursting with personality, featuring an open layout that flows effortlessly from cozy mornings to dinner-party nights. Whip up something amazing in the updated kitchen, complete with a large island for chopping, chatting, or cheese-board crafting. The living room is warm, bright, and anchored by a classic fireplace—just waiting for your favorite records, a comfy couch, and a good book. Need a creative space? The cozy bonus room is perfect for your studio, office, meditation space--possibilities are endless. Step outside and fall in love with your own private escape: low-maintenance turf (say goodbye to mowing!), a garden for your green thumb, a deck for stargazing, and a covered gazebo made for summer evenings and fairy lights. Plus, there's a shed for all your hobbies, tools, or treasure maps. With natural light galore and a layout that just works, this home is anything but ordinary. With quick access to the Beaverton Farmers Market, multiple parks, shopping and 217-come see why this delightful home is the perfect setting for your next chapter!
Zillow last checked: 8 hours ago
Listing updated: May 29, 2025 at 05:24am
Listed by:
Amy Romberg 503-756-7089,
Windermere Realty Trust,
Daniel Fagan 503-502-7037,
Windermere Realty Trust
Bought with:
Tom Stubbs, 940600113
RE/MAX Equity Group
Source: RMLS (OR),MLS#: 204189825
Facts & features
Interior
Bedrooms & bathrooms
- Bedrooms: 3
- Bathrooms: 2
- Full bathrooms: 1
- Partial bathrooms: 1
- Main level bathrooms: 1
Primary bedroom
- Features: Hardwood Floors, Closet, Ensuite
- Level: Main
- Area: 130
- Dimensions: 13 x 10
Bedroom 2
- Features: Hardwood Floors, Closet
- Level: Main
- Area: 120
- Dimensions: 12 x 10
Bedroom 3
- Features: Hardwood Floors, Closet
- Level: Main
- Area: 80
- Dimensions: 10 x 8
Dining room
- Features: Hardwood Floors, Sliding Doors
- Level: Main
- Area: 64
- Dimensions: 8 x 8
Kitchen
- Features: Dishwasher, Eating Area, Free Standing Range, Free Standing Refrigerator, Granite, Tile Floor
- Level: Main
- Area: 110
- Width: 10
Living room
- Features: Fireplace, Hardwood Floors
- Level: Main
- Area: 160
- Dimensions: 16 x 10
Heating
- Forced Air, Fireplace(s)
Cooling
- Central Air
Appliances
- Included: Dishwasher, Free-Standing Range, Free-Standing Refrigerator, Stainless Steel Appliance(s), Washer/Dryer, Gas Water Heater
- Laundry: Laundry Room
Features
- Sink, Closet, Eat-in Kitchen, Granite
- Flooring: Hardwood, Tile
- Doors: Sliding Doors
- Windows: Double Pane Windows, Vinyl Frames
- Basement: Crawl Space
- Number of fireplaces: 1
- Fireplace features: Wood Burning
Interior area
- Total structure area: 1,151
- Total interior livable area: 1,151 sqft
Property
Parking
- Total spaces: 1
- Parking features: Driveway, Off Street, Attached
- Attached garage spaces: 1
- Has uncovered spaces: Yes
Features
- Levels: One
- Stories: 1
- Patio & porch: Covered Patio, Deck, Patio, Porch
- Exterior features: Raised Beds, Yard
- Fencing: Fenced
Lot
- Size: 7,405 sqft
- Features: Corner Lot, Level, SqFt 7000 to 9999
Details
- Additional structures: Gazebo, ToolShed
- Parcel number: R192115
Construction
Type & style
- Home type: SingleFamily
- Architectural style: Ranch
- Property subtype: Residential, Single Family Residence
Materials
- Shingle Siding, Wood Siding
- Foundation: Concrete Perimeter
- Roof: Composition
Condition
- Resale
- New construction: No
- Year built: 1956
Utilities & green energy
- Gas: Gas
- Sewer: Public Sewer
- Water: Public
Community & neighborhood
Location
- Region: Beaverton
- Subdivision: Looking Glass Hill
Other
Other facts
- Listing terms: Cash,Conventional,FHA,VA Loan
- Road surface type: Paved
Price history
| Date | Event | Price |
|---|---|---|
| 5/29/2025 | Sold | $537,000+1.3%$467/sqft |
Source: | ||
| 5/6/2025 | Pending sale | $530,000$460/sqft |
Source: | ||
| 5/2/2025 | Listed for sale | $530,000+1%$460/sqft |
Source: | ||
| 4/14/2023 | Sold | $525,000+10.5%$456/sqft |
Source: | ||
| 3/27/2023 | Pending sale | $475,000$413/sqft |
Source: | ||
Public tax history
| Year | Property taxes | Tax assessment |
|---|---|---|
| 2024 | $4,528 +5.9% | $208,380 +3% |
| 2023 | $4,276 +15.6% | $202,320 +13.9% |
| 2022 | $3,699 +3.6% | $177,560 |
Find assessor info on the county website
Neighborhood: Vose
Nearby schools
GreatSchools rating
- 4/10Vose Elementary SchoolGrades: PK-5Distance: 0.4 mi
- 4/10Whitford Middle SchoolGrades: 6-8Distance: 0.9 mi
- 5/10Southridge High SchoolGrades: 9-12Distance: 1.7 mi
Schools provided by the listing agent
- Elementary: Vose
- Middle: Whitford
- High: Southridge
Source: RMLS (OR). This data may not be complete. We recommend contacting the local school district to confirm school assignments for this home.
Get a cash offer in 3 minutes
Find out how much your home could sell for in as little as 3 minutes with a no-obligation cash offer.
Estimated market value
$525,000
Get a cash offer in 3 minutes
Find out how much your home could sell for in as little as 3 minutes with a no-obligation cash offer.
Estimated market value
$525,000
