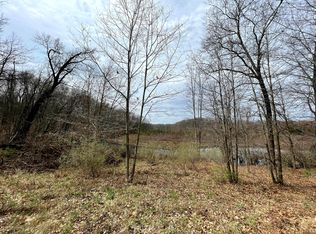Sold
$485,000
6550 Sheldon Rd, Whitmore Lake, MI 48189
3beds
3,360sqft
Single Family Residence
Built in 1990
9.21 Acres Lot
$487,800 Zestimate®
$144/sqft
$3,203 Estimated rent
Home value
$487,800
$439,000 - $541,000
$3,203/mo
Zestimate® history
Loading...
Owner options
Explore your selling options
What's special
Discover your dream home on 9.21 picturesque acres! This stunning 3-bedroom, 3-bath custom-built ranch offers luxurious living with a serene ambiance. The open-concept living area is bathed in natural light, featuring a gourmet kitchen with top-tier appliances. The master suite is a retreat with a spa-like en-suite bathroom. Enjoy the finished walkout basement, perfect for entertainment or relaxation, overlooking a huge pond. With modern amenities and breathtaking views, this home is a peaceful sanctuary just minutes from conveniences. Don't miss out on this unique opportunity! Welcome home.
Zillow last checked: 8 hours ago
Listing updated: January 24, 2025 at 06:48am
Listed by:
Stephen Hohl 734-891-7153,
Preferred, Realtors Ltd,
Jeffrey Packer 734-707-7992,
Preferred, Realtors Ltd
Bought with:
Eric C Walz
Source: MichRIC,MLS#: 24028587
Facts & features
Interior
Bedrooms & bathrooms
- Bedrooms: 3
- Bathrooms: 3
- Full bathrooms: 2
- 1/2 bathrooms: 1
- Main level bedrooms: 3
Primary bedroom
- Level: Main
- Area: 182
- Dimensions: 14.00 x 13.00
Bedroom 2
- Level: Main
- Area: 165
- Dimensions: 15.00 x 11.00
Bedroom 3
- Level: Main
- Area: 130
- Dimensions: 13.00 x 10.00
Primary bathroom
- Level: Main
- Area: 143
- Dimensions: 13.00 x 11.00
Bathroom 2
- Level: Main
- Area: 35
- Dimensions: 7.00 x 5.00
Bathroom 3
- Level: Basement
- Area: 66
- Dimensions: 11.00 x 6.00
Dining room
- Level: Main
- Area: 195
- Dimensions: 15.00 x 13.00
Kitchen
- Level: Main
- Area: 130
- Dimensions: 13.00 x 10.00
Laundry
- Level: Main
- Area: 78
- Dimensions: 13.00 x 6.00
Living room
- Level: Main
- Area: 273
- Dimensions: 21.00 x 13.00
Other
- Level: Basement
- Area: 180
- Dimensions: 18.00 x 10.00
Recreation
- Level: Basement
- Area: 910
- Dimensions: 35.00 x 26.00
Heating
- Forced Air, Wall Furnace
Cooling
- Central Air
Appliances
- Included: Humidifier, Dishwasher, Dryer, Range, Refrigerator, Washer
- Laundry: Laundry Room, Main Level, Washer Hookup
Features
- Sauna
- Basement: Full,Walk-Out Access
- Number of fireplaces: 1
- Fireplace features: Wood Burning
Interior area
- Total structure area: 1,680
- Total interior livable area: 3,360 sqft
- Finished area below ground: 1,680
Property
Parking
- Total spaces: 2
- Parking features: Attached, Garage Door Opener
- Garage spaces: 2
Features
- Stories: 1
- Waterfront features: Pond
Lot
- Size: 9.21 Acres
- Dimensions: 609 x 720
Details
- Parcel number: 1535300021
Construction
Type & style
- Home type: SingleFamily
- Architectural style: Ranch
- Property subtype: Single Family Residence
Materials
- Wood Siding
- Roof: Asphalt
Condition
- New construction: No
- Year built: 1990
Utilities & green energy
- Sewer: Septic Tank
- Water: Well
- Utilities for property: Natural Gas Available, Electricity Available
Community & neighborhood
Security
- Security features: Security System
Location
- Region: Whitmore Lake
Other
Other facts
- Listing terms: Cash,Conventional
- Road surface type: Unimproved
Price history
| Date | Event | Price |
|---|---|---|
| 1/23/2025 | Sold | $485,000-2.6%$144/sqft |
Source: | ||
| 1/16/2025 | Pending sale | $498,000$148/sqft |
Source: | ||
| 11/22/2024 | Contingent | $498,000$148/sqft |
Source: | ||
| 11/14/2024 | Listed for sale | $498,000$148/sqft |
Source: | ||
| 11/4/2024 | Pending sale | $498,000$148/sqft |
Source: | ||
Public tax history
| Year | Property taxes | Tax assessment |
|---|---|---|
| 2025 | $3,937 +7.5% | $185,650 +3.2% |
| 2024 | $3,662 +2.2% | $179,880 +4.6% |
| 2023 | $3,582 +3% | $171,910 +6.9% |
Find assessor info on the county website
Neighborhood: 48189
Nearby schools
GreatSchools rating
- 9/10Wylie Elementary SchoolGrades: 3-4Distance: 7.6 mi
- 8/10Mill Creek Middle SchoolGrades: 7-8Distance: 7.5 mi
- 9/10Dexter High SchoolGrades: 9-12Distance: 8.4 mi
Get a cash offer in 3 minutes
Find out how much your home could sell for in as little as 3 minutes with a no-obligation cash offer.
Estimated market value$487,800
Get a cash offer in 3 minutes
Find out how much your home could sell for in as little as 3 minutes with a no-obligation cash offer.
Estimated market value
$487,800
