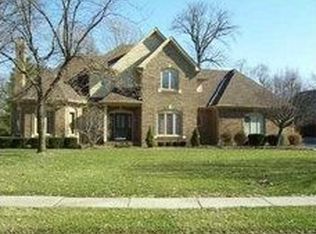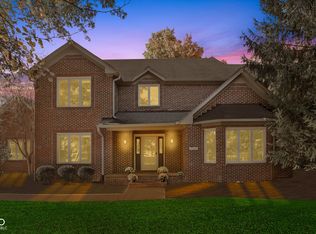Sold
$542,000
6551 Forrest Commons Blvd, Indianapolis, IN 46227
3beds
4,383sqft
Residential, Single Family Residence
Built in 1986
0.31 Acres Lot
$539,700 Zestimate®
$124/sqft
$3,477 Estimated rent
Home value
$539,700
$502,000 - $577,000
$3,477/mo
Zestimate® history
Loading...
Owner options
Explore your selling options
What's special
Rare One-Owner Home in the Highly Sought-After Forrest Commons Community! This well-maintained home offers spacious living with generously sized interior rooms and beautiful real hardwood flooring throughout. Designed for both comfort and entertaining, the layout provides an effortless flow from room to room, creating a warm and inviting atmosphere. A charming three-season sunroom has been added, perfect for enjoying morning coffee or unwinding in the evening. Step outside to the brick-inlaid patio, surrounded by lush landscaping, offering a serene outdoor retreat. The rear-load garage provides convenience and curb appeal, with additional auxiliary parking located at the side front for guests. Enjoy timeless curb appeal with a covered breezeway, an open front porch, and two elegant brick sidewalks leading to the entrance, making a stunning first impression. Inside, the kitchen and primary bath have been recently updated, blending modern style with classic charm. This home is truly a gem, offering both functionality and beauty in a highly desirable neighborhood. Don't miss your chance to see it in person-schedule your private tour today!
Zillow last checked: 8 hours ago
Listing updated: May 21, 2025 at 12:25pm
Listing Provided by:
Cathy Richardson 317-289-2775,
eXp Realty, LLC
Bought with:
Navjot Kaur
Blue Flag Realty Inc
Source: MIBOR as distributed by MLS GRID,MLS#: 22019722
Facts & features
Interior
Bedrooms & bathrooms
- Bedrooms: 3
- Bathrooms: 4
- Full bathrooms: 3
- 1/2 bathrooms: 1
- Main level bathrooms: 1
Primary bedroom
- Features: Laminate Hardwood
- Level: Upper
- Area: 315 Square Feet
- Dimensions: 21 x 15
Bedroom 2
- Features: Carpet
- Level: Upper
- Area: 195 Square Feet
- Dimensions: 15 x 13
Bedroom 3
- Features: Carpet
- Level: Upper
- Area: 180 Square Feet
- Dimensions: 15 x 12
Dining room
- Features: Hardwood
- Level: Main
- Area: 225 Square Feet
- Dimensions: 15 x 15
Family room
- Features: Luxury Vinyl Plank
- Level: Basement
- Area: 345 Square Feet
- Dimensions: 23 x 15
Great room
- Features: Hardwood
- Level: Main
- Area: 435 Square Feet
- Dimensions: 29 x 15
Kitchen
- Features: Tile-Ceramic
- Level: Main
- Area: 390 Square Feet
- Dimensions: 30 x 13
Laundry
- Features: Laminate Hardwood
- Level: Basement
- Area: 72 Square Feet
- Dimensions: 9 x 8
Play room
- Features: Luxury Vinyl Plank
- Level: Basement
- Area: 345 Square Feet
- Dimensions: 23 x 15
Sun room
- Features: Brick
- Level: Main
- Area: 312 Square Feet
- Dimensions: 26 x 12
Heating
- Forced Air, Natural Gas
Appliances
- Included: Gas Cooktop, Dishwasher, Dryer, Disposal, Gas Water Heater, Humidifier, Oven, Range Hood, Refrigerator
- Laundry: Laundry Room, In Basement
Features
- Attic Access, Bookcases, Kitchen Island, Entrance Foyer, Ceiling Fan(s), Hardwood Floors, Eat-in Kitchen, Pantry, Walk-In Closet(s), Wet Bar
- Flooring: Hardwood
- Windows: Skylight(s), Wood Frames
- Basement: Egress Window(s),Finished,Finished Ceiling,Finished Walls,Full
- Attic: Access Only
- Number of fireplaces: 2
- Fireplace features: Family Room, Gas Log, Gas Starter, Great Room
Interior area
- Total structure area: 4,383
- Total interior livable area: 4,383 sqft
- Finished area below ground: 1,271
Property
Parking
- Total spaces: 2
- Parking features: Attached, Concrete, Garage Door Opener, Guest Parking, Rear/Side Entry
- Attached garage spaces: 2
- Details: Garage Parking Other(Finished Garage, Garage Door Opener, Other)
Features
- Levels: Two
- Stories: 2
- Patio & porch: Covered, Patio, Porch
- Exterior features: Sprinkler System
- Has view: Yes
- View description: Garden, Neighborhood, Trees/Woods
Lot
- Size: 0.31 Acres
- Features: Curbs, Sidewalks, Mature Trees, Trees-Small (Under 20 Ft), Wooded
Details
- Parcel number: 491412122015000500
- Horse amenities: None
Construction
Type & style
- Home type: SingleFamily
- Architectural style: Traditional
- Property subtype: Residential, Single Family Residence
Materials
- Brick
- Foundation: Concrete Perimeter
Condition
- Updated/Remodeled
- New construction: No
- Year built: 1986
Details
- Builder name: Stephen J Holzer
Utilities & green energy
- Electric: 200+ Amp Service
- Water: Municipal/City
- Utilities for property: Electricity Connected, Sewer Connected, Water Connected
Community & neighborhood
Security
- Security features: Security Service, Security System Leased
Location
- Region: Indianapolis
- Subdivision: Forrest Commons
HOA & financial
HOA
- Has HOA: Yes
- HOA fee: $600 annually
Price history
| Date | Event | Price |
|---|---|---|
| 5/14/2025 | Sold | $542,000-1.3%$124/sqft |
Source: | ||
| 4/11/2025 | Pending sale | $549,000$125/sqft |
Source: | ||
| 4/1/2025 | Price change | $549,000-2%$125/sqft |
Source: | ||
| 3/9/2025 | Price change | $560,000-3.4%$128/sqft |
Source: | ||
| 2/26/2025 | Price change | $580,000-1.5%$132/sqft |
Source: | ||
Public tax history
| Year | Property taxes | Tax assessment |
|---|---|---|
| 2024 | $6,242 +8.1% | $475,100 -1.6% |
| 2023 | $5,773 +3.9% | $482,700 +10.5% |
| 2022 | $5,559 +21% | $437,000 +5.4% |
Find assessor info on the county website
Neighborhood: Linden Wood
Nearby schools
GreatSchools rating
- 7/10William Henry Burkhart Elementary SchoolGrades: PK-5Distance: 0.9 mi
- 7/10Perry Meridian 6th Grade AcademyGrades: 6Distance: 1.4 mi
- 9/10Perry Meridian High SchoolGrades: 9-12Distance: 1.7 mi
Schools provided by the listing agent
- Elementary: William Henry Burkhart Elementary
- Middle: Perry Meridian Middle School
- High: Perry Meridian High School
Source: MIBOR as distributed by MLS GRID. This data may not be complete. We recommend contacting the local school district to confirm school assignments for this home.
Get a cash offer in 3 minutes
Find out how much your home could sell for in as little as 3 minutes with a no-obligation cash offer.
Estimated market value
$539,700
Get a cash offer in 3 minutes
Find out how much your home could sell for in as little as 3 minutes with a no-obligation cash offer.
Estimated market value
$539,700

