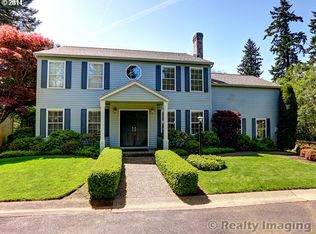City-close (mins),Country-quiet!Washington County taxes! Serenely set-greenbelt on 3 sides. Tudor boasts formal living & dining rms; kitchen w slab granite counters & dlx ss appls, open to sunny dining & Family rm warmed by frplc. Nearby laundry & powder rm. Up shows 3 BRs; remodeld hall bath w/quartz; office/den w/blt-ins. Xlg Master suite w duo vanity, jet tub & shower. Lg deck w water feature overlooks woods!
This property is off market, which means it's not currently listed for sale or rent on Zillow. This may be different from what's available on other websites or public sources.
