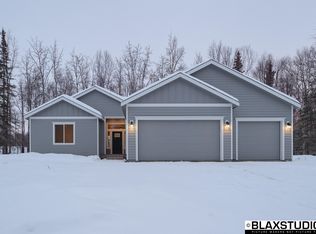Sold
Price Unknown
6552 N Michelle Rae St, Wasilla, AK 99654
3beds
1,527sqft
Single Family Residence
Built in 2018
0.52 Acres Lot
$411,400 Zestimate®
$--/sqft
$2,402 Estimated rent
Home value
$411,400
$374,000 - $448,000
$2,402/mo
Zestimate® history
Loading...
Owner options
Explore your selling options
What's special
Ranch-style open plan living. Wood-effect flooring underscores the main living space which is then accentuated with recessed ceiling and warmed by the heat of the gas fireplace. Granite countertops and tile backsplash throughout the kitchen with SS appliances, and a convenient pantry just off the kitchen add to the flow of the space. The recessed ceiling Master accommodates a nicewalk-in closet, walk-in shower, granite counters with tile backsplash, and a luxurious soaking tub. Heavy duty work station with rollout section in garage. A nicely landscaped lawn and a covered deck for taking advantage of the outdoors at home. Additionally, this house has gutters to help protect your investment. This a win-win all around and throughout.
Zillow last checked: 8 hours ago
Listing updated: August 29, 2025 at 04:16pm
Listed by:
Robert Stanley,
Keller Williams Realty Alaska Group of Eagle River,
Debra Stanley,
Keller Williams Realty Alaska Group of Eagle River
Bought with:
Janice Lobaugh
Real Estate Brokers of Alaska
Source: AKMLS,MLS#: 25-5927
Facts & features
Interior
Bedrooms & bathrooms
- Bedrooms: 3
- Bathrooms: 2
- Full bathrooms: 2
Heating
- Forced Air, Natural Gas
Appliances
- Included: Dishwasher, Gas Cooktop, Microwave, Range/Oven, Refrigerator, Washer &/Or Dryer
Features
- BR/BA on Main Level, Ceiling Fan(s), Granite Counters, Pantry, Soaking Tub
- Flooring: Carpet, Luxury Vinyl
- Windows: Window Coverings
- Has basement: No
- Has fireplace: Yes
- Fireplace features: Gas
- Common walls with other units/homes: No Common Walls
Interior area
- Total structure area: 1,527
- Total interior livable area: 1,527 sqft
Property
Parking
- Total spaces: 2
- Parking features: Garage Door Opener, RV Access/Parking, Attached, No Carport
- Attached garage spaces: 2
Features
- Patio & porch: Deck/Patio
- Waterfront features: None, No Access
Lot
- Size: 0.52 Acres
- Features: Covenant/Restriction, Landscaped, Road Service Area
- Topography: Level
Details
- Parcel number: 7755B01L007
- Zoning: UNZ
- Zoning description: Not Zoned-all MSB but Palmer/Wasilla/Houston
Construction
Type & style
- Home type: SingleFamily
- Architectural style: Ranch
- Property subtype: Single Family Residence
Materials
- Block, Concrete, Wood Frame - 2x6, Wood Siding
- Foundation: Block
- Roof: Asphalt
Condition
- New construction: No
- Year built: 2018
Utilities & green energy
- Sewer: Septic Tank
- Water: Shared Well
Community & neighborhood
Location
- Region: Wasilla
Other
Other facts
- Road surface type: Gravel
Price history
| Date | Event | Price |
|---|---|---|
| 8/29/2025 | Sold | -- |
Source: | ||
| 7/18/2025 | Pending sale | $414,900$272/sqft |
Source: | ||
| 6/29/2025 | Price change | $414,900-2.4%$272/sqft |
Source: | ||
| 5/21/2025 | Listed for sale | $424,900+6.9%$278/sqft |
Source: | ||
| 5/29/2024 | Listing removed | $397,500$260/sqft |
Source: | ||
Public tax history
| Year | Property taxes | Tax assessment |
|---|---|---|
| 2025 | $4,356 +2.6% | $381,800 +5.2% |
| 2024 | $4,245 +6.7% | $363,100 +2.8% |
| 2023 | $3,978 +3% | $353,200 +10.3% |
Find assessor info on the county website
Neighborhood: 99654
Nearby schools
GreatSchools rating
- 7/10John Shaw Elementary SchoolGrades: PK-5Distance: 2.1 mi
- 7/10Colony Middle SchoolGrades: PK,6-8Distance: 5.2 mi
- 8/10Colony High SchoolGrades: 9-12Distance: 6 mi
