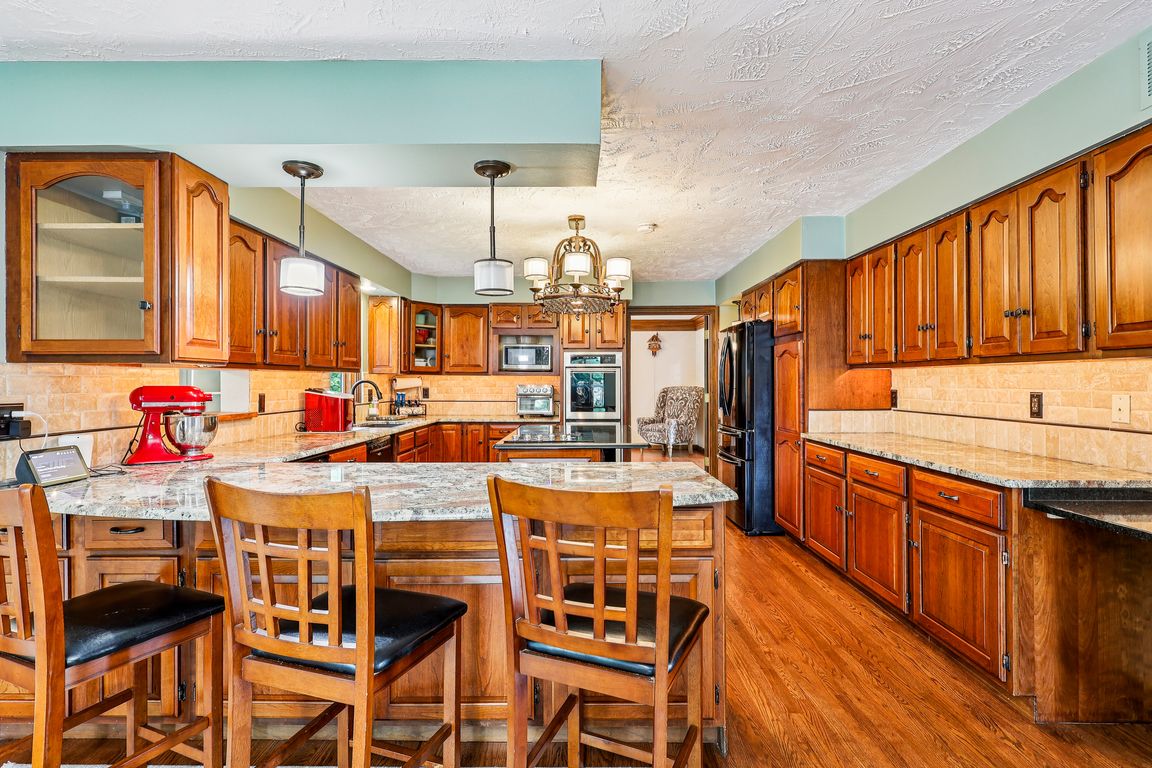
For salePrice cut: $15.1K (9/15)
$549,900
5beds
5,561sqft
6552 Stillcrest Way, Dayton, OH 45414
5beds
5,561sqft
Single family residence
Built in 1988
0.84 Acres
2 Attached garage spaces
$99 price/sqft
What's special
Gas fireplaceOffice or workout roomGorgeous master suiteBright yet cozyUpdated landscapingUpdated paintWine cellar
New Stainless Steel appliances added! This is a stunning home situated in the desirable neighborhood of Stillwater Woods, located in Butler Township. Driving up you'll notice updated landscaping & also the quiet, sidewalk-lined neighborhood. As you enter, the beautiful foyer invites you in. Right away you notice the bright floor to ...
- 63 days |
- 580 |
- 26 |
Source: DABR MLS,MLS#: 942089 Originating MLS: Dayton Area Board of REALTORS
Originating MLS: Dayton Area Board of REALTORS
Travel times
Family Room
Kitchen
Primary Bedroom
Zillow last checked: 7 hours ago
Listing updated: October 25, 2025 at 01:05pm
Listed by:
Maria Mantooth (937)890-0700,
ERA Petkus Weiss
Source: DABR MLS,MLS#: 942089 Originating MLS: Dayton Area Board of REALTORS
Originating MLS: Dayton Area Board of REALTORS
Facts & features
Interior
Bedrooms & bathrooms
- Bedrooms: 5
- Bathrooms: 5
- Full bathrooms: 4
- 1/2 bathrooms: 1
- Main level bathrooms: 1
Primary bedroom
- Level: Second
- Dimensions: 21 x 13
Bedroom
- Level: Second
- Dimensions: 14 x 13
Bedroom
- Level: Second
- Dimensions: 13 x 11
Bedroom
- Level: Second
- Dimensions: 13 x 10
Bedroom
- Level: Third
- Dimensions: 14 x 10
Bonus room
- Level: Third
- Dimensions: 20 x 14
Breakfast room nook
- Level: Main
- Dimensions: 12 x 12
Dining room
- Level: Main
- Dimensions: 14 x 13
Entry foyer
- Level: Main
- Dimensions: 12 x 9
Family room
- Level: Main
- Dimensions: 21 x 15
Kitchen
- Level: Main
- Dimensions: 16 x 14
Living room
- Level: Main
- Dimensions: 22 x 13
Office
- Level: Lower
- Dimensions: 12 x 10
Recreation
- Level: Lower
- Dimensions: 62 x 14
Heating
- Forced Air, Natural Gas
Cooling
- Central Air
Appliances
- Included: Built-In Oven, Cooktop, Dishwasher, Disposal, Microwave, Refrigerator
Features
- Wet Bar, Ceiling Fan(s), Granite Counters, Jetted Tub, Kitchen Island, Kitchen/Family Room Combo, Bar
- Basement: Full,Finished,Walk-Out Access
- Has fireplace: Yes
- Fireplace features: Gas
Interior area
- Total structure area: 5,561
- Total interior livable area: 5,561 sqft
Video & virtual tour
Property
Parking
- Total spaces: 2
- Parking features: Attached, Garage, Two Car Garage, Garage Door Opener, Storage
- Attached garage spaces: 2
Features
- Levels: Three Or More
- Stories: 3
- Patio & porch: Deck, Patio, Porch
- Exterior features: Deck, Fence, Sprinkler/Irrigation, Porch, Patio, Storage
Lot
- Size: 0.84 Acres
- Dimensions: 227 x 161
Details
- Additional structures: Shed(s)
- Parcel number: A01276190010
- Zoning: Residential
- Zoning description: Residential
Construction
Type & style
- Home type: SingleFamily
- Property subtype: Single Family Residence
Materials
- Brick, Frame
Condition
- Year built: 1988
Utilities & green energy
- Water: Public
- Utilities for property: Natural Gas Available, Water Available
Community & HOA
Community
- Subdivision: Stillwater Woods
HOA
- Has HOA: No
Location
- Region: Dayton
Financial & listing details
- Price per square foot: $99/sqft
- Tax assessed value: $444,200
- Annual tax amount: $9,587
- Date on market: 8/24/2025
- Listing terms: Conventional,FHA,VA Loan