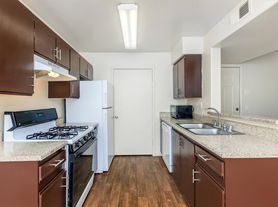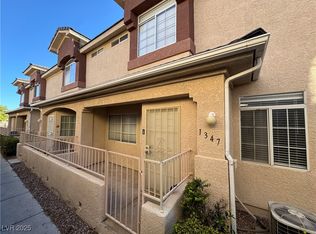Well-maintained single-story 3 bed, 2 bath home in a quiet neighborhood near Sam's Club, shopping, and dining, with easy freeway access. Zoned for Decker Elementary, Guinn Middle, and Spring Valley High School.
Inside, you'll find a bright open layout, functional kitchen, and comfortable living spaces. Step outside to enjoy a huge grassy backyard with a double patio area perfect for relaxing, entertaining, or for a small dog under 25 lbs (with owners' approval).
Lease Terms:
Rent: $1,850/month
Security deposit $1,850 required
Refundable deposits:
o Key deposit $100
o Pet deposit $300 per pet (limit one)
o Clean-departure deposit $350
1-year minimum lease
No smoking
No cats (owner has severe allergies)
One small dog under 25 lbs considered with owners' approval
Minimum credit score 680
No prior evictions no exceptions
Owner takes great pride in this home and is seeking tenants who will care for and appreciate it the same way.
Available now clean, comfortable, and move-in ready! Owner maintained (lawn,filters) and managed (no property management, deal direct with owners)
Application & Viewing Policy
All adult occupants must complete a Zillow application ($35 fee paid directly to Zillow), which includes a credit report and background check.
Applications are valid for 30 days and may be used for multiple Zillow listings.
Only fully screened applicants will be scheduled for showings.
Applicants with a credit score below 680 will not be considered.
Incomplete or missing occupant information will result in automatic rejection.
All applicants must view the home in person sight-unseen applications will not be considered.
House for rent
Accepts Zillow applications
$1,850/mo
6553 Baywood Ave, Las Vegas, NV 89103
3beds
1,232sqft
Price may not include required fees and charges.
Single family residence
Available now
No pets
Central air
Hookups laundry
Attached garage parking
Forced air
What's special
Double patio areaHuge grassy backyardFunctional kitchenBright open layoutComfortable living spaces
- 10 days |
- -- |
- -- |
Travel times
Facts & features
Interior
Bedrooms & bathrooms
- Bedrooms: 3
- Bathrooms: 2
- Full bathrooms: 2
Heating
- Forced Air
Cooling
- Central Air
Appliances
- Included: Dishwasher, Microwave, Oven, Refrigerator, WD Hookup
- Laundry: Hookups
Features
- WD Hookup
- Flooring: Carpet
Interior area
- Total interior livable area: 1,232 sqft
Property
Parking
- Parking features: Attached
- Has attached garage: Yes
- Details: Contact manager
Features
- Exterior features: Heating system: Forced Air
Details
- Parcel number: 16314217018
Construction
Type & style
- Home type: SingleFamily
- Property subtype: Single Family Residence
Community & HOA
Location
- Region: Las Vegas
Financial & listing details
- Lease term: 1 Year
Price history
| Date | Event | Price |
|---|---|---|
| 10/16/2025 | Listed for rent | $1,850$2/sqft |
Source: Zillow Rentals | ||
| 10/1/2025 | Listing removed | $435,000$353/sqft |
Source: | ||
| 9/17/2025 | Price change | $435,000-1.1%$353/sqft |
Source: | ||
| 5/25/2025 | Listed for sale | $440,000+1.1%$357/sqft |
Source: | ||
| 9/30/2024 | Listing removed | $435,000$353/sqft |
Source: | ||

