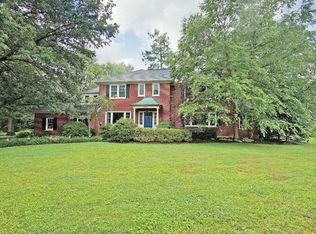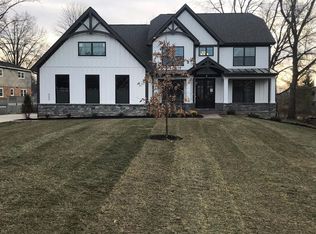Sold for $1,275,000
$1,275,000
6553 Cooper Rd, Cincinnati, OH 45242
5beds
4,648sqft
Single Family Residence
Built in 2002
0.77 Acres Lot
$1,318,100 Zestimate®
$274/sqft
$4,805 Estimated rent
Home value
$1,318,100
$1.20M - $1.45M
$4,805/mo
Zestimate® history
Loading...
Owner options
Explore your selling options
What's special
World class private sanctuary sitting 250 ft off-street in the heart of Montgomery! Gorgeous transitional with expansive spaces, an open floor plan of approx 6000+ sq ft, 3 levels of luxury, and incredible outdoor living areas to enjoy including an inground pool & greenhouse with multiple patios and porches! 1st floor primary & study! Oversized bedrooms! 2nd floor loft! Chef's kitchen with maple cabinets, granite counter tops, SS appliances, and huge pantry! 2-story foyer, lots of hardwood, & 2 garages - one was the former horse barn when the property was a farm! New paint, carpet, landscaping 2025. Enjoy Swaim Park just across the street and nearby amenities in both downtown Montgomery AND downtown Blue Ash, easy access to both I-71 and Ronald Reagan Hwy.
Zillow last checked: 8 hours ago
Listing updated: July 08, 2025 at 11:26am
Listed by:
Julia Packer P Wesselkamper 513-720-4496,
Coldwell Banker Realty 513-891-8500
Bought with:
Rebecca A. Messenger, 2017001757
Comey & Shepherd
Kelly Pear, 2015005447
Comey & Shepherd
Source: Cincy MLS,MLS#: 1839142 Originating MLS: Cincinnati Area Multiple Listing Service
Originating MLS: Cincinnati Area Multiple Listing Service

Facts & features
Interior
Bedrooms & bathrooms
- Bedrooms: 5
- Bathrooms: 6
- Full bathrooms: 3
- 1/2 bathrooms: 3
Primary bedroom
- Features: Bath Adjoins, Walk-In Closet(s), Wall-to-Wall Carpet
- Level: First
- Area: 285
- Dimensions: 19 x 15
Bedroom 2
- Level: Second
- Area: 272
- Dimensions: 17 x 16
Bedroom 3
- Level: Second
- Area: 360
- Dimensions: 20 x 18
Bedroom 4
- Level: Second
- Area: 320
- Dimensions: 20 x 16
Bedroom 5
- Level: Second
- Area: 180
- Dimensions: 15 x 12
Primary bathroom
- Features: Shower, Double Vanity, Tub, Wood Floor
Bathroom 1
- Features: Full
- Level: First
Bathroom 2
- Features: Full
- Level: Second
Bathroom 3
- Features: Full
- Level: Second
Bathroom 4
- Features: Partial
- Level: First
Dining room
- Features: Chandelier, Wood Floor
- Level: First
- Area: 120
- Dimensions: 12 x 10
Family room
- Area: 0
- Dimensions: 0 x 0
Great room
- Features: Bookcases, Wall-to-Wall Carpet, Fireplace
- Level: First
- Area: 513
- Dimensions: 27 x 19
Kitchen
- Features: Pantry, Counter Bar, Gourmet, Kitchen Island, Wood Cabinets, Wood Floor, Marble/Granite/Slate
- Area: 220
- Dimensions: 20 x 11
Living room
- Area: 0
- Dimensions: 0 x 0
Office
- Features: Wall-to-Wall Carpet
- Level: First
- Area: 132
- Dimensions: 12 x 11
Heating
- Forced Air, Gas
Cooling
- Central Air
Appliances
- Included: Dishwasher, Disposal, Microwave, Oven/Range, Refrigerator, Trash Compactor, Water Heater (Other)
Features
- Central Vacuum
- Windows: Picture, Wood Frames, Insulated Windows
- Basement: Full,Finished
- Number of fireplaces: 1
- Fireplace features: Gas, Wood Burning, Great Room
Interior area
- Total structure area: 4,648
- Total interior livable area: 4,648 sqft
Property
Parking
- Total spaces: 5
- Parking features: Driveway, Garage Door Opener
- Attached garage spaces: 5
- Has uncovered spaces: Yes
Features
- Levels: Two
- Stories: 2
- Patio & porch: Covered Deck/Patio, Patio, Porch
- Has private pool: Yes
- Pool features: In Ground
- Fencing: Metal,Wood
- Has view: Yes
- View description: Park/Greenbelt
Lot
- Size: 0.77 Acres
- Features: .5 to .9 Acres
Details
- Additional structures: Greenhouse
- Parcel number: 6030022002200
- Zoning description: Residential
- Other equipment: Sump Pump w/Backup
Construction
Type & style
- Home type: SingleFamily
- Architectural style: Transitional
- Property subtype: Single Family Residence
Materials
- Brick, Cedar
- Foundation: Concrete Perimeter
- Roof: Shingle
Condition
- New construction: No
- Year built: 2002
Utilities & green energy
- Gas: Natural
- Sewer: Public Sewer
- Water: Public
Community & neighborhood
Location
- Region: Cincinnati
HOA & financial
HOA
- Has HOA: No
Other
Other facts
- Listing terms: No Special Financing,Cash
Price history
| Date | Event | Price |
|---|---|---|
| 7/1/2025 | Sold | $1,275,000-5.5%$274/sqft |
Source: | ||
| 5/8/2025 | Pending sale | $1,349,900$290/sqft |
Source: | ||
| 5/2/2025 | Listed for sale | $1,349,900+126.9%$290/sqft |
Source: | ||
| 6/19/2012 | Sold | $595,000$128/sqft |
Source: | ||
Public tax history
| Year | Property taxes | Tax assessment |
|---|---|---|
| 2024 | $15,054 -0.5% | $300,591 |
| 2023 | $15,128 -5.9% | $300,591 +12.8% |
| 2022 | $16,071 +1.1% | $266,455 |
Find assessor info on the county website
Neighborhood: 45242
Nearby schools
GreatSchools rating
- 9/10Montgomery Elementary SchoolGrades: K-4Distance: 0.6 mi
- 7/10Sycamore Junior High SchoolGrades: 6-8Distance: 0.2 mi
- 9/10Sycamore High SchoolGrades: 8-12Distance: 2.8 mi
Get a cash offer in 3 minutes
Find out how much your home could sell for in as little as 3 minutes with a no-obligation cash offer.
Estimated market value$1,318,100
Get a cash offer in 3 minutes
Find out how much your home could sell for in as little as 3 minutes with a no-obligation cash offer.
Estimated market value
$1,318,100

