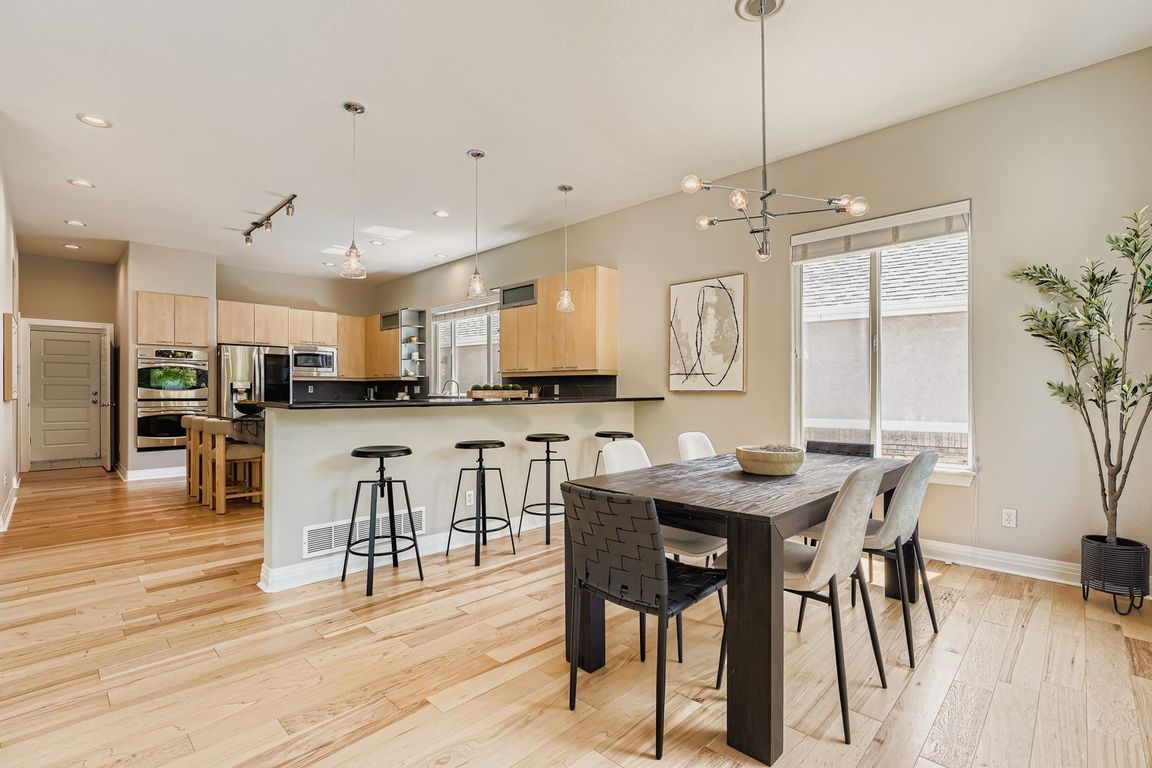
For sale
$1,010,000
5beds
5,769sqft
6553 S Sedalia Street, Aurora, CO 80016
5beds
5,769sqft
Single family residence
Built in 2007
10,846 sqft
3 Attached garage spaces
$175 price/sqft
$85 monthly HOA fee
What's special
Gas fireplaceFinished basementPrivate backyard patioFamily roomPrimary suiteMedia roomJack-and-jill bath
Stunning Custom Home in Hillcrest at the Farm! This immaculate, energy-efficient home offers smart tech and sustainable features throughout. Enjoy hardwood floors, a spacious great room with gas fireplace, and a gourmet kitchen with granite counters, stainless steel appliances, completed by a butler’s pantry. Main floor primary suite includes a sitting ...
- 53 days |
- 1,239 |
- 23 |
Source: REcolorado,MLS#: 2497506
Travel times
Kitchen
Living Room (Floor 1)
Kitchen Dining Room
Primary Bedroom (Floor 1)
Primary Bedroom Flex Space (Floor 1)
Primary Bathroom (Floor 1)
Loft/Flex Space (Floor 2)
Secondary Primary Bedroom (Floor 2)
Basement Living Room
Bedroom #3 (Floor 2)
Bedroom #4 (Floor 2)
Bedroom #5 (Basement)
Theater Room
Zillow last checked: 7 hours ago
Listing updated: October 04, 2025 at 12:05pm
Listed by:
Dominic Atencio 720-784-5144 dominic@thrivedenver.com,
Thrive Real Estate Group
Source: REcolorado,MLS#: 2497506
Facts & features
Interior
Bedrooms & bathrooms
- Bedrooms: 5
- Bathrooms: 5
- Full bathrooms: 4
- 1/2 bathrooms: 1
- Main level bathrooms: 2
- Main level bedrooms: 1
Bedroom
- Level: Upper
- Area: 263.31 Square Feet
- Dimensions: 20.1 x 13.1
Bedroom
- Level: Upper
- Area: 179.2 Square Feet
- Dimensions: 12.8 x 14
Bedroom
- Level: Upper
- Area: 200.43 Square Feet
- Dimensions: 13.1 x 15.3
Bedroom
- Level: Basement
- Area: 223.2 Square Feet
- Dimensions: 14.4 x 15.5
Bathroom
- Level: Upper
- Area: 29.15 Square Feet
- Dimensions: 4.1 x 7.11
Bathroom
- Level: Upper
- Area: 138.37 Square Feet
- Dimensions: 10.1 x 13.7
Bathroom
- Level: Basement
- Area: 43.99 Square Feet
- Dimensions: 8.3 x 5.3
Bathroom
- Level: Main
- Area: 32 Square Feet
- Dimensions: 6.4 x 5
Other
- Level: Main
- Area: 264.25 Square Feet
- Dimensions: 17.5 x 15.1
Other
- Level: Main
- Area: 257.58 Square Feet
- Dimensions: 15.9 x 16.2
Dining room
- Level: Main
- Area: 165.06 Square Feet
- Dimensions: 13.1 x 12.6
Dining room
- Level: Main
- Area: 246.75 Square Feet
- Dimensions: 17.5 x 14.1
Family room
- Level: Basement
- Area: 732.06 Square Feet
- Dimensions: 22.11 x 33.11
Kitchen
- Level: Main
- Area: 191.76 Square Feet
- Dimensions: 13.6 x 14.1
Laundry
- Level: Main
- Area: 119.88 Square Feet
- Dimensions: 8.1 x 14.8
Living room
- Level: Main
- Area: 458.43 Square Feet
- Dimensions: 17.7 x 25.9
Media room
- Level: Basement
- Area: 268.96 Square Feet
- Dimensions: 16.4 x 16.4
Office
- Description: Connected To Primary Bedroom
- Level: Main
- Area: 156.24 Square Feet
- Dimensions: 12.4 x 12.6
Utility room
- Level: Basement
- Area: 785.61 Square Feet
- Dimensions: 20.3 x 38.7
Heating
- Forced Air
Cooling
- Central Air
Appliances
- Included: Cooktop, Dishwasher, Disposal, Dryer, Microwave, Oven, Refrigerator, Washer
Features
- Audio/Video Controls, Ceiling Fan(s), Five Piece Bath, Jack & Jill Bathroom, Open Floorplan, Pantry, Radon Mitigation System, Smart Thermostat, Walk-In Closet(s), Wet Bar
- Flooring: Carpet, Wood
- Basement: Partial
- Has fireplace: Yes
- Fireplace features: Gas, Gas Log
Interior area
- Total structure area: 5,769
- Total interior livable area: 5,769 sqft
- Finished area above ground: 3,595
- Finished area below ground: 1,599
Video & virtual tour
Property
Parking
- Total spaces: 3
- Parking features: Electric Vehicle Charging Station(s)
- Attached garage spaces: 3
Features
- Levels: Two
- Stories: 2
- Patio & porch: Patio
- Exterior features: Private Yard
Lot
- Size: 10,846 Square Feet
- Features: Level
Details
- Parcel number: 034002472
- Special conditions: Standard
Construction
Type & style
- Home type: SingleFamily
- Property subtype: Single Family Residence
Materials
- Stone, Stucco
- Roof: Composition
Condition
- Updated/Remodeled
- Year built: 2007
Utilities & green energy
- Sewer: Public Sewer
- Water: Public
- Utilities for property: Cable Available, Internet Access (Wired)
Green energy
- Energy efficient items: Appliances, Thermostat
Community & HOA
Community
- Security: Carbon Monoxide Detector(s)
- Subdivision: The Farm
HOA
- Has HOA: Yes
- HOA fee: $45 monthly
- HOA name: The Farm at Arapahaoe County
- HOA phone: 303-224-0004
- Second HOA fee: $120 quarterly
- Second HOA name: Hillcrest at the Farm
- Second HOA phone: 303-224-0004
Location
- Region: Aurora
Financial & listing details
- Price per square foot: $175/sqft
- Tax assessed value: $1,043,100
- Annual tax amount: $7,942
- Date on market: 6/7/2025
- Listing terms: Cash,Conventional,FHA,Other,VA Loan
- Exclusions: All Seller's Personal Property
- Ownership: Individual
- Electric utility on property: Yes