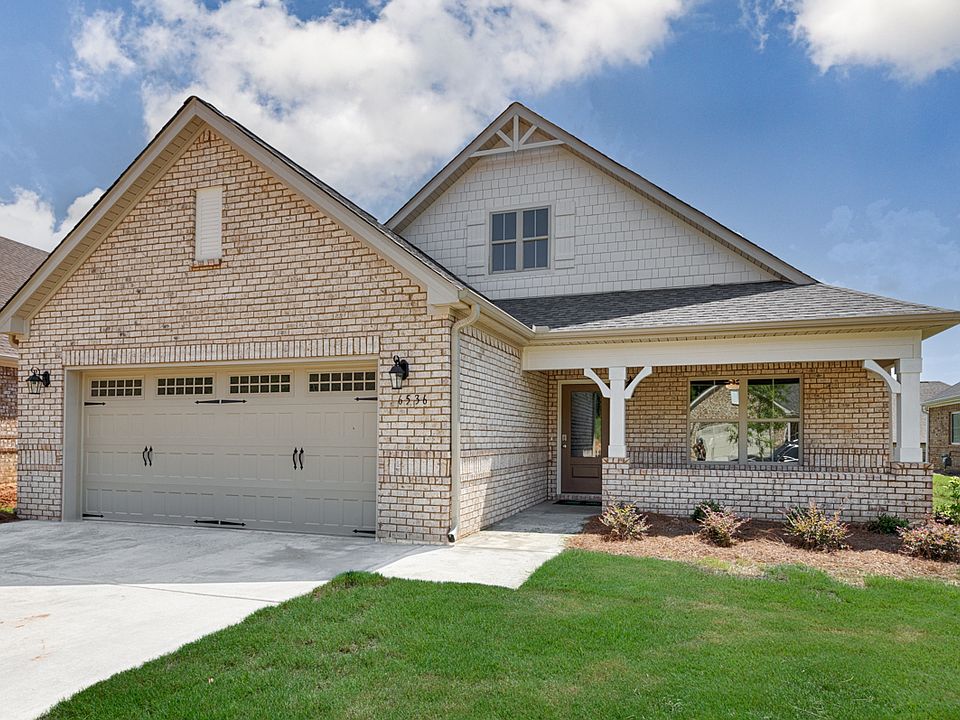Under Construction-Special incentives available! Please ask for details (subject to terms and can change at any time)Experience the Rosewood—a thoughtfully designed open-concept plan made for lively gatherings or peaceful evenings at home. The foyer leads to a spacious kitchen featuring a large island, granite countertops, and a pantry, flowing into a breakfast area and great room ideal for entertaining. A private retreat includes a spa-inspired bath with a soaking tub and large tiled shower. Additional living areas offer generous storage and flexible use. A covered porch and two-car garage enhance daily convenience, while an upstairs bonus room with a full bath provides extra space for work
New construction
$454,594
6554 Oak Meadow Dr, Owens Cross Roads, AL 35763
5beds
2,751sqft
Single Family Residence
Built in ----
8,276.4 Square Feet Lot
$-- Zestimate®
$165/sqft
$29/mo HOA
- 45 days |
- 188 |
- 6 |
Zillow last checked: 7 hours ago
Listing updated: August 22, 2025 at 07:26am
Listed by:
Keeza Abengowe 256-746-3087,
Porch Light Real Estate LLC
Source: ValleyMLS,MLS#: 21897315
Travel times
Schedule tour
Select your preferred tour type — either in-person or real-time video tour — then discuss available options with the builder representative you're connected with.
Open houses
Facts & features
Interior
Bedrooms & bathrooms
- Bedrooms: 5
- Bathrooms: 3
- Full bathrooms: 3
Rooms
- Room types: Master Bedroom, Bedroom 2, Dining Room, Bedroom 3, Kitchen, Bedroom 4, Great Room, Bedroom
Primary bedroom
- Level: First
- Area: 240
- Dimensions: 15 x 16
Bedroom 2
- Level: First
- Area: 144
- Dimensions: 12 x 12
Bedroom 3
- Level: First
- Area: 156
- Dimensions: 12 x 13
Bedroom 4
- Level: First
- Area: 132
- Dimensions: 12 x 11
Bedroom 5
- Level: Second
- Area: 238
- Dimensions: 14 x 17
Kitchen
- Level: First
- Area: 204
- Dimensions: 17 x 12
Heating
- Central 1
Cooling
- Central 1
Features
- Has basement: No
- Number of fireplaces: 1
- Fireplace features: Gas Log, One
Interior area
- Total interior livable area: 2,751 sqft
Property
Parking
- Parking features: Garage-Two Car, Garage-Attached
Features
- Levels: Two
- Stories: 2
- Exterior features: Sprinkler Sys
Lot
- Size: 8,276.4 Square Feet
Construction
Type & style
- Home type: SingleFamily
- Architectural style: Traditional
- Property subtype: Single Family Residence
Materials
- Foundation: Slab
Condition
- Under Construction
- New construction: Yes
Details
- Builder name: STONE MARTIN BUILDERS LLC
Utilities & green energy
- Sewer: Public Sewer
- Water: Public
Community & HOA
Community
- Subdivision: Oak Meadows
HOA
- Has HOA: Yes
- HOA fee: $350 annually
- HOA name: Hughes Properties
Location
- Region: Owens Cross Roads
Financial & listing details
- Price per square foot: $165/sqft
- Date on market: 8/22/2025
About the community
Set against the scenic backdrop of Green Mountain and Keel Mountain, Oak Meadows in Owens Cross Roads offers a peaceful retreat. Enjoy easy access to Hays Nature Preserve's trails and playground, plus nearby luxury at the Robert Trent Jones Golf Trail at Hampton Cove. Experience modern living with Stone Martin Builders' quality construction, smart home technology, gourmet kitchens, and designer finishes. Oak Meadows perfectly blends nature, adventure, and contemporary comfort in a welcoming community ideal for families and outdoor enthusiasts alike.
Source: Stone Martin Builders

