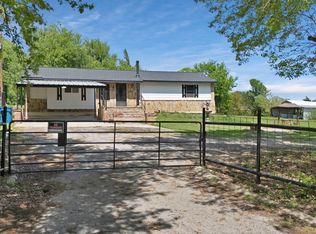Sold on 02/06/25
Price Unknown
6555 Appian Way, Fort Worth, TX 76135
3beds
1,480sqft
Single Family Residence
Built in 1974
1.75 Acres Lot
$364,800 Zestimate®
$--/sqft
$2,255 Estimated rent
Home value
$364,800
$339,000 - $394,000
$2,255/mo
Zestimate® history
Loading...
Owner options
Explore your selling options
What's special
WANT TO LIVE IN THE COUNTRY BUT CLOSE TO ALL OF THE AMENITIES OF THE CITY? WELCOME TO THIS DREAM HOME! OPEN CONCEPT! COMPLETLEY UPDATED THIS PAST DECEMBER! ALL NEW APPLIANCES! BIG PANTRY! KITCHEN ISLAND WITH PLENTY OF ROOM TO ENTERTAIN! QUARTZ COUNTERTOP! ALONG WITH A SEPERATE EATING AREA TO ENJOY THOSE FAMILY MEALS! ALL NEW VINYL FLOORING THROUGHOUT! FANCY CHANDALIERS! UTILITY ROOM FOR WASHER AND DRYER ALONG WITH A NEW TANKLESS WATER HEATER! EXTRA LARGER MASTER! WINDOW COVERINGS! BEAUTIFULLY UPDATED MASTER BATH WITH LARGE SHOWER AND RAIN WATER SHOWER HEAD! LARGE WALK IN CLOSET! FABULOUS NEW COVERED PATIO TO ENJOY YOUR MORNING COFFEE! NEW AC! NEW FURNACE! ADDED EXTRA SQ FOOTAGE TO THE HOME! FULY FENCED! EXTRA LARGE CARPORT! 2 STORAGE SHEDS ONE OF THE THEM HAS A NEW METAL ROOF! DON'T MISS THE OPPORTUNITY TO OWN THIS ONE OF A KIND HOME! MOVE IN READY! EVERYTHING IS READY TO COME AND ENJOY!
Zillow last checked: 8 hours ago
Listing updated: February 10, 2025 at 07:19am
Listed by:
Laurie Morse 0771210 melessa@worthclark.com,
Worth Clark Realty 800-991-6092
Bought with:
Imelda Dominguez
5X Realty
Source: NTREIS,MLS#: 20717310
Facts & features
Interior
Bedrooms & bathrooms
- Bedrooms: 3
- Bathrooms: 2
- Full bathrooms: 2
Primary bedroom
- Features: Walk-In Closet(s)
- Level: First
Bedroom
- Level: First
Bedroom
- Level: First
Primary bathroom
- Features: Built-in Features, En Suite Bathroom, Separate Shower
- Level: First
Other
- Features: Built-in Features, Separate Shower
- Level: First
Laundry
- Level: First
Living room
- Level: First
Heating
- Central
Cooling
- Central Air
Appliances
- Included: Dishwasher, Electric Range, Disposal, Refrigerator
Features
- Other, Cable TV
- Flooring: Luxury Vinyl Plank
- Has basement: No
- Has fireplace: No
Interior area
- Total interior livable area: 1,480 sqft
Property
Parking
- Total spaces: 4
- Parking features: Attached Carport, Carport, No Garage
- Carport spaces: 4
Features
- Levels: One
- Stories: 1
- Patio & porch: Covered
- Pool features: None
- Fencing: Chain Link
Lot
- Size: 1.75 Acres
- Features: Acreage, Cleared, Interior Lot, Few Trees
- Residential vegetation: Grassed
Details
- Additional structures: Outbuilding, Shed(s)
- Parcel number: 04524993
Construction
Type & style
- Home type: SingleFamily
- Architectural style: Detached
- Property subtype: Single Family Residence
Materials
- Foundation: Slab
- Roof: Shingle
Condition
- Year built: 1974
Utilities & green energy
- Sewer: Aerobic Septic
- Water: Well
- Utilities for property: Septic Available, Water Available, Cable Available
Community & neighborhood
Security
- Security features: Smoke Detector(s)
Location
- Region: Fort Worth
- Subdivision: J Wilcox Surv Abs #1728
Other
Other facts
- Listing terms: Cash,Conventional,FHA,VA Loan
Price history
| Date | Event | Price |
|---|---|---|
| 2/6/2025 | Sold | -- |
Source: NTREIS #20717310 | ||
| 1/29/2025 | Pending sale | $370,000$250/sqft |
Source: NTREIS #20717310 | ||
| 1/7/2025 | Contingent | $370,000$250/sqft |
Source: NTREIS #20717310 | ||
| 10/1/2024 | Price change | $370,000-2.1%$250/sqft |
Source: NTREIS #20717310 | ||
| 9/30/2024 | Listed for sale | $378,000$255/sqft |
Source: NTREIS #20717310 | ||
Public tax history
| Year | Property taxes | Tax assessment |
|---|---|---|
| 2024 | $3,348 +440.4% | $202,351 -4% |
| 2023 | $620 | $210,831 +29% |
| 2022 | -- | $163,416 +10.6% |
Find assessor info on the county website
Neighborhood: 76135
Nearby schools
GreatSchools rating
- 8/10Eagle Heights Elementary SchoolGrades: K-4Distance: 0.7 mi
- 6/10Azle J H SouthGrades: 7-8Distance: 3.5 mi
- 6/10Azle High SchoolGrades: 9-12Distance: 5.1 mi
Schools provided by the listing agent
- Elementary: Azle
- High: Azle
- District: Azle ISD
Source: NTREIS. This data may not be complete. We recommend contacting the local school district to confirm school assignments for this home.
Get a cash offer in 3 minutes
Find out how much your home could sell for in as little as 3 minutes with a no-obligation cash offer.
Estimated market value
$364,800
Get a cash offer in 3 minutes
Find out how much your home could sell for in as little as 3 minutes with a no-obligation cash offer.
Estimated market value
$364,800
