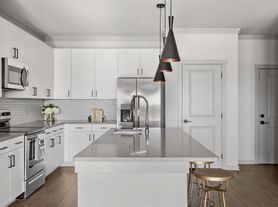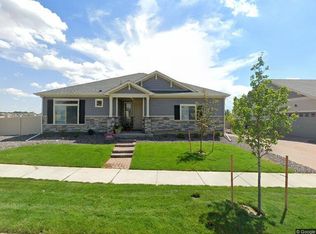Step into this comfortable, bright, and airy 3-bedroom, 2.5-bathroom, 1,511 sq ft townhouse. This home overlooks a sprawling green space along Dunkirk Street. The main level features an open-concept layout with beautiful, luxury vinyl plank flooring. The living room and dining area seamlessly connects to the kitchen, complete with stainless steel appliances, an island, and half bath. A two-car garage is attached for easy access. Upstairs, the spacious primary suite offers a private bathroom and large walk-in closet. There are two additional bedrooms, a full bathroom, and laundry closet that completes the second floor. You will enjoy the energy efficiency of a tankless water heater and an abundance of natural light throughout the home.
Conveniently located just minutes from Tower Road, Pena Blvd, I-70, I-225, and E-470, plus only 15 mins from Denver International Airport. You'll also love being just 2 miles from Sprouts and less than 3 miles from King Soopers, with plenty more grocery options nearby.
LEASE & TERMS
-Lease Term: Initial lease through 6/30/2026, with option to renew
-Renter is responsible for trash, water, electricity, snow removal for walkway up to front door of unit (~5ft)
-NO SMOKING
-Pets: 1 large dog OR 2 small dogs allowed; up to 2 cats allowed (2 pet maximum)
-$300 additional deposit per pet
-$35/month total pet rent
-No alley parking
-Air filters provided throughout stay
-Lease Term: Initial lease through 6/30/2026, with option to renew
-Renter is responsible for trash, water, electricity, snow removal for walkway up to front door of unit (~5ft)
-NO SMOKING
-Pets: 1 large dog OR 2 small dogs allowed; up to 2 cats allowed (2 pet maximum)
-$300 additional deposit per pet
-$35/month total pet rent
-No alley parking
-Air filters provided throughout stay
Townhouse for rent
Accepts Zillow applications
$2,650/mo
6555 N Dunkirk St, Denver, CO 80249
3beds
1,511sqft
Price may not include required fees and charges.
Townhouse
Available now
Cats, dogs OK
Central air
In unit laundry
Attached garage parking
Forced air
What's special
Comfortable bright and airySpacious primary suiteStainless steel appliancesAbundance of natural lightPrivate bathroomLarge walk-in closetOpen-concept layout
- 8 days |
- -- |
- -- |
Travel times
Facts & features
Interior
Bedrooms & bathrooms
- Bedrooms: 3
- Bathrooms: 3
- Full bathrooms: 2
- 1/2 bathrooms: 1
Heating
- Forced Air
Cooling
- Central Air
Appliances
- Included: Dishwasher, Dryer, Microwave, Oven, Refrigerator, Washer
- Laundry: In Unit
Features
- Walk In Closet
Interior area
- Total interior livable area: 1,511 sqft
Property
Parking
- Parking features: Attached
- Has attached garage: Yes
- Details: Contact manager
Features
- Exterior features: Electricity not included in rent, Garbage not included in rent, Heating system: Forced Air, Walk In Closet, Water not included in rent
Details
- Parcel number: 0003119031000
Construction
Type & style
- Home type: Townhouse
- Property subtype: Townhouse
Building
Management
- Pets allowed: Yes
Community & HOA
Location
- Region: Denver
Financial & listing details
- Lease term: 6 Month
Price history
| Date | Event | Price |
|---|---|---|
| 10/1/2025 | Listed for rent | $2,650-1.9%$2/sqft |
Source: Zillow Rentals | ||
| 9/30/2025 | Listing removed | $2,700$2/sqft |
Source: Zillow Rentals | ||
| 8/27/2025 | Price change | $2,700-3.6%$2/sqft |
Source: Zillow Rentals | ||
| 8/13/2025 | Price change | $2,800-5.1%$2/sqft |
Source: Zillow Rentals | ||
| 7/31/2025 | Listed for rent | $2,950$2/sqft |
Source: Zillow Rentals | ||

