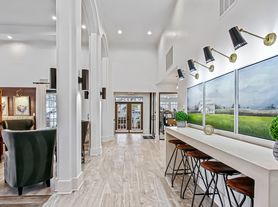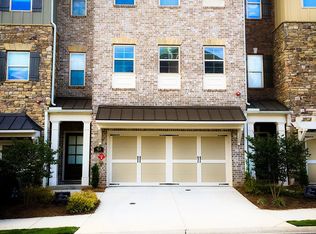Lovely opportunity to live in a Mid Century Modern in beautiful Mount Vernon Woods. Spacious lots abound with beautiful, diverse architecture. Gently perched on a hill with private driveway parking and 2 car garage. Open living room with vaulted beamed ceilings in the living room which opens to the dining area and recently renovated kitchen with all new appliances, stone countertops w/countertop seating, and doors leading to private terraced back yard featuring new fencing and private wooded views in the spring/summer. 3 spacious bedrooms upstairs with a hall bath and private master bath.Lower level has tiled hall bath and bedroom or office for guests. Large den with tons of natural light and doors leading to additional private patio perfect for inlaws or teen suite. Laundry connections on this level as well. 2 car garage also has large storage closet. Easy walk to lots of restaurants, grocery shopping, Glenridge Drive, GA 400 and easy back roads to connect to Roswell Road.
Listings identified with the FMLS IDX logo come from FMLS and are held by brokerage firms other than the owner of this website. The listing brokerage is identified in any listing details. Information is deemed reliable but is not guaranteed. 2025 First Multiple Listing Service, Inc.
House for rent
$3,499/mo
6555 Williamson Dr, Sandy Springs, GA 30328
4beds
1,877sqft
Price may not include required fees and charges.
Singlefamily
Available now
No pets
Central air
In basement laundry
Garage parking
Central, fireplace
What's special
Tons of natural lightRecently renovated kitchenAdditional private patioPrivate wooded viewsNew appliancesTiled hall bathStone countertops
- 73 days |
- -- |
- -- |
Travel times
Looking to buy when your lease ends?
Consider a first-time homebuyer savings account designed to grow your down payment with up to a 6% match & a competitive APY.
Facts & features
Interior
Bedrooms & bathrooms
- Bedrooms: 4
- Bathrooms: 3
- Full bathrooms: 3
Rooms
- Room types: Office
Heating
- Central, Fireplace
Cooling
- Central Air
Appliances
- Included: Dishwasher, Disposal, Microwave, Oven, Stove
- Laundry: In Basement, In Unit
Features
- Beamed Ceilings, Entrance Foyer, High Ceilings 9 ft Main
- Flooring: Hardwood
- Has basement: Yes
- Has fireplace: Yes
Interior area
- Total interior livable area: 1,877 sqft
Video & virtual tour
Property
Parking
- Parking features: Garage, Covered
- Has garage: Yes
- Details: Contact manager
Features
- Stories: 1
- Exterior features: Contact manager
Details
- Parcel number: 17007200050051
Construction
Type & style
- Home type: SingleFamily
- Architectural style: Modern
- Property subtype: SingleFamily
Materials
- Roof: Composition
Condition
- Year built: 1964
Community & HOA
Location
- Region: Sandy Springs
Financial & listing details
- Lease term: 12 Months
Price history
| Date | Event | Price |
|---|---|---|
| 10/16/2025 | Price change | $3,499-5.4%$2/sqft |
Source: FMLS GA #7645137 | ||
| 9/6/2025 | Listed for rent | $3,700$2/sqft |
Source: FMLS GA #7645137 | ||
| 12/26/2024 | Listing removed | $3,700$2/sqft |
Source: FMLS GA #7487491 | ||
| 12/13/2024 | Price change | $3,700-5.1%$2/sqft |
Source: FMLS GA #7487491 | ||
| 11/18/2024 | Listed for rent | $3,900+5.4%$2/sqft |
Source: FMLS GA #7487491 | ||

