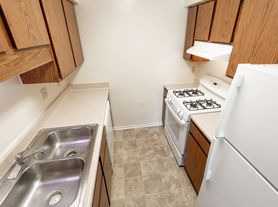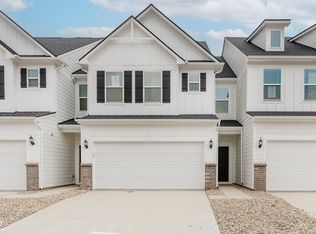Charming Home in Steeplechase West
Discover the perfect blend of comfort and convenience in this attractive home nestled in the desirable Steeplechase West neighborhood! This 2-bedroom, 2-bathroom residence offers a bright and airy atmosphere with numerous appealing features.
The heart of the home is the spacious living room, highlighted by a stunning vaulted ceiling and a cozy gas log fireplace. A dedicated office space/den is conveniently located just off the main living area. This versatile room can serve as a home office, library, or hobby space. Extend your living space outdoors with a wonderful deck perfect for entertaining, outdoor dining, or quite mornings. The second bedroom is ideal for a guest bedroom or a private second office/flex room.
Key Features
- 2 Spacious Bedrooms + 2 Full Bathrooms
- Vaulted ceilings
- New painting and flooring throughout
- New water softener system
- New Reverse Osmosis (RO) drinking water system in kitchen
- All Appliances Included: Washer, Dryer, Dishwasher, Microwave, Electric Oven/Range, and Refrigerator
- Attached 2-Car Garage
Location Highlights
- Prime location in Castleton
- Easy access to I-69 and I-465 perfect for commuting anywhere in Indy, Fishers, or Carmel
- Minutes from top shopping and dining at Keystone at the Crossing.
- Surrounded by parks, gyms, and grocery stores
- Sahm Park is just a short walk across the street from the neighborhood and provides an easy entry to the expanding Nickel Plate Trail
Hassle-Free Living
- HOA fees covered by landlord.
- Common area maintenance, home lawncare, and snow removal are all included.
Don't miss out on this charming home and prime location schedule your tour today!
Rental Lease Terms:
- Monthly Rent: $1,800
- Security Deposit: $1,800 (due at lease signing)
- Lease Term: 12 months minimum (longer terms negotiable)
- No Smoking
- No Pets
- Tenant responsible for all utilities
Background Check and Income Verification Required
House for rent
Accepts Zillow applications
$1,800/mo
6556 Aintree Pl, Indianapolis, IN 46250
2beds
1,307sqft
Price may not include required fees and charges.
Single family residence
Available Sat Nov 1 2025
No pets
Central air
In unit laundry
Attached garage parking
Forced air
What's special
Gas log fireplaceVaulted ceilingsWonderful deckWater softener systemNew painting and flooring
- 5 days
- on Zillow |
- -- |
- -- |
Travel times
Facts & features
Interior
Bedrooms & bathrooms
- Bedrooms: 2
- Bathrooms: 2
- Full bathrooms: 2
Heating
- Forced Air
Cooling
- Central Air
Appliances
- Included: Dishwasher, Dryer, Microwave, Oven, Refrigerator, Washer
- Laundry: In Unit
Interior area
- Total interior livable area: 1,307 sqft
Property
Parking
- Parking features: Attached
- Has attached garage: Yes
- Details: Contact manager
Features
- Exterior features: Community Walking Paths, Heating system: Forced Air, Lawn, Lawn Care included in rent, No Utilities included in rent, Quiet, Private Neighborhood Setting, Snow Removal (driveways, sidewalks, and common areas), Snow Removal included in rent, Well-Maintained Common Areas
Details
- Parcel number: 490215132034000400
Construction
Type & style
- Home type: SingleFamily
- Property subtype: Single Family Residence
Community & HOA
Location
- Region: Indianapolis
Financial & listing details
- Lease term: 1 Year
Price history
| Date | Event | Price |
|---|---|---|
| 10/3/2025 | Price change | $1,800-10%$1/sqft |
Source: Zillow Rentals | ||
| 9/30/2025 | Listed for rent | $1,999$2/sqft |
Source: Zillow Rentals | ||
| 5/28/2019 | Sold | $175,000$134/sqft |
Source: Agent Provided | ||
| 4/26/2019 | Pending sale | $175,000$134/sqft |
Source: M.S. Woods Real Estate, LLC #21632968 | ||
| 4/24/2019 | Listed for sale | $175,000+37.8%$134/sqft |
Source: M.S. Woods Real Estate, LLC #21632968 | ||

