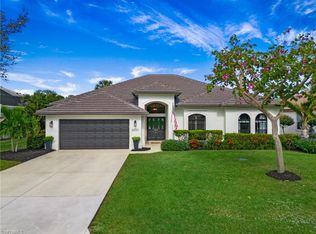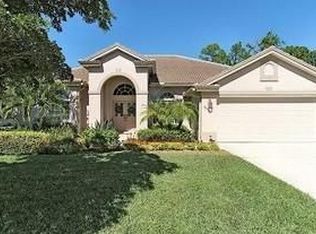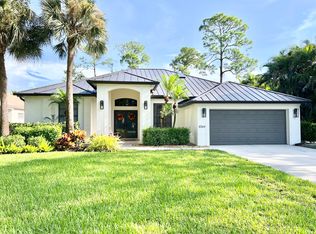A one of a kind luxury home completely reinvented by Naples Lotus Architecture and Interiors. This beautiful one story home features five bedrooms plus den,3 full baths, a modernized pool, spa, and outdoor kitchen in the screened lanai with a stunning lake view. Countless luxurious features including Lengo Bastone Imported Italian wood floors, 18ft towering stone clad walls separate the luxurious spaces with a real wood burning fireplace, Sonos system and motorized shades. The heart of the home is the truly exquisitely designed kitchen with backlit Cystallano counters, custom wood shaker cabinetry and top of the line Samsung Smart Technology Appliances. The outdoor living area with new Pebble Pool and Spa etched with glass tile and lights complete this stunning home located in one of Naples most sought after communities. No expense was spared on the beautiful outdoor oasis with shimmering custom glass tiles, French patterned marble deck, Aqua link controlled pool and landscape lighting. Autumn Woods is a 24 -hour staffed gated community with newly updated club house, swimming pool, and trails.
This property is off market, which means it's not currently listed for sale or rent on Zillow. This may be different from what's available on other websites or public sources.



