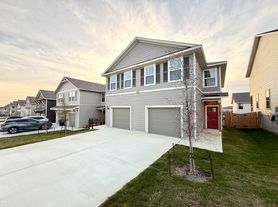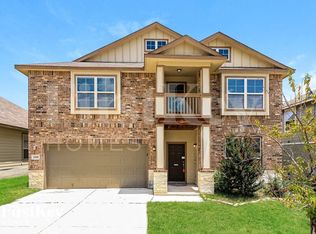This a two-story home that features 4 bedroom, 2.5 baths, 2-car garage. The gourmet kitchen includes granite counter tops, black appliances, and an open concept floorplan with the kitchen leading to the dining and living room area. A powder bath is located off the entry foyer nook. The private downstairs first bedroom is built with an attractive ensuite which includes a walk-in shower, water closet and grand walk-in closet. A versatile loft greets you at the top of the stairs and is a perfect entertainment area. All secondary bedroom and second full bath are also located upstairs. The rear covered patio located off the living room comes as a standard built-in. Additional features include sheet vinyl flooring in entry, living room, and all wet areas, granite bathroom counter tops, and full yard landscaping and irrigation. This home includes our HOME IS CONNECTED base package which includes the Amazon Dot, Front Doorbell, Front Door Deadbolt Lock, Home Hub, Light Switch, and Thermostat.
Lovely 4-bedroom home, with all bedrooms on 2nd level to include the laundry room. Open Concept that includes a balcony on second floor off the Gameroom, Home includes. Highs Ceilings; Walk in Closets; Spacious bedrooms; large soaking tub and double vanity in primary bathroom. Backyard backs up to green belt with no neighbors behind. Refrigerator and stove will convey with property. Less than 10 miles from Lackland Airforce Base, close to shopping areas THIS IS A MUST SEE!
House for rent
$2,050/mo
Fees may apply
6556 Embankment Rd, San Antonio, TX 78252
4beds
2,182sqft
Price may not include required fees and charges. Learn more|
Single family residence
Available now
Air conditioner, ceiling fan
Hookups laundry
Garage parking
What's special
Versatile loftOpen concept floorplanSpacious bedroomsGranite counter topsRear covered patioWater closetLarge soaking tub
- 94 days |
- -- |
- -- |
Zillow last checked: 9 hours ago
Listing updated: February 02, 2026 at 09:46am
Travel times
Looking to buy when your lease ends?
Consider a first-time homebuyer savings account designed to grow your down payment with up to a 6% match & a competitive APY.
Facts & features
Interior
Bedrooms & bathrooms
- Bedrooms: 4
- Bathrooms: 3
- Full bathrooms: 2
- 1/2 bathrooms: 1
Cooling
- Air Conditioner, Ceiling Fan
Appliances
- Included: Dishwasher, Disposal, Microwave, Range, Refrigerator, WD Hookup
- Laundry: Hookups
Features
- Ceiling Fan(s), Storage, WD Hookup, Walk In Closet, Walk-In Closet(s)
- Flooring: Hardwood, Linoleum/Vinyl
Interior area
- Total interior livable area: 2,182 sqft
Property
Parking
- Parking features: Garage
- Has garage: Yes
- Details: Contact manager
Features
- Patio & porch: Patio
- Exterior features: Courtyard, Kitchen island, Walk In Closet
Details
- Parcel number: 1359283
Construction
Type & style
- Home type: SingleFamily
- Property subtype: Single Family Residence
Condition
- Year built: 2023
Community & HOA
Community
- Security: Gated Community, Security System
Location
- Region: San Antonio
Financial & listing details
- Lease term: Contact For Details
Price history
| Date | Event | Price |
|---|---|---|
| 10/8/2025 | Price change | $2,050-8.9%$1/sqft |
Source: Zillow Rentals Report a problem | ||
| 9/13/2025 | Listed for rent | $2,250$1/sqft |
Source: Zillow Rentals Report a problem | ||
| 8/22/2023 | Sold | -- |
Source: | ||
| 7/26/2023 | Pending sale | $337,000$154/sqft |
Source: | ||
| 7/22/2023 | Price change | $337,000+3.4%$154/sqft |
Source: | ||
Neighborhood: 78252
Nearby schools
GreatSchools rating
- 5/10Southwest Elementary SchoolGrades: PK-5Distance: 4 mi
- 5/10Ronald E Mcnair Middle SchoolGrades: 6-8Distance: 5 mi
- 4/10Southwest High SchoolGrades: 9-12Distance: 3.7 mi

