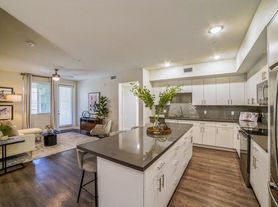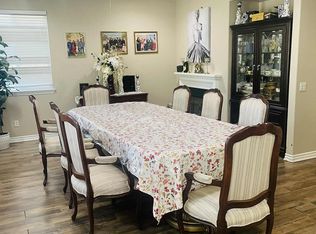Welcome to this spacious 6-bedroom, 4-bathroom home offering 3,652 sq ft of comfortable living in the heart of Eastvale. The floor plan features a formal living and dining room, an expansive family room, and a chef's kitchen with abundant counter space, ideal for gatherings. The oversized primary suite includes a private retreat, walk-in closet, soaking tub, and separate shower. A downstairs bedroom and full bath provide added convenience. Additional highlights include a large laundry room and a 3-car attached garage with direct access. Located in the Corona-Norco Unified School District, this property is close to shopping centers, restaurants, parks, and offers easy freeway access (15, 91, and 60). With a lot size of 8,712 sq ft, there's plenty of outdoor space to enjoy. Available for immediate move-in. Don't miss the opportunity to lease this spacious home in one of Eastvale's most desirable neighborhoods!
House for rent
$3,780/mo
6556 Wells Springs St, Eastvale, CA 91752
6beds
3,652sqft
Price may not include required fees and charges.
Singlefamily
Available Mon Oct 6 2025
Cats OK
Central air, ceiling fan
In unit laundry
3 Attached garage spaces parking
Central, fireplace
What's special
Private retreatOversized primary suiteExpansive family roomSeparate showerAbundant counter spacePlenty of outdoor spaceSoaking tub
- 11 days
- on Zillow |
- -- |
- -- |
Travel times
Looking to buy when your lease ends?
Consider a first-time homebuyer savings account designed to grow your down payment with up to a 6% match & 3.83% APY.
Facts & features
Interior
Bedrooms & bathrooms
- Bedrooms: 6
- Bathrooms: 4
- Full bathrooms: 4
Rooms
- Room types: Family Room
Heating
- Central, Fireplace
Cooling
- Central Air, Ceiling Fan
Appliances
- Laundry: In Unit, Laundry Room
Features
- Bedroom on Main Level, Ceiling Fan(s), High Ceilings, Open Floorplan, Pantry, Primary Suite, Recessed Lighting, Walk In Closet, Walk-In Closet(s)
- Has fireplace: Yes
Interior area
- Total interior livable area: 3,652 sqft
Property
Parking
- Total spaces: 3
- Parking features: Attached, Garage, Covered
- Has attached garage: Yes
- Details: Contact manager
Features
- Stories: 2
- Exterior features: Contact manager
Details
- Parcel number: 152542002
Construction
Type & style
- Home type: SingleFamily
- Property subtype: SingleFamily
Condition
- Year built: 2006
Community & HOA
Location
- Region: Eastvale
Financial & listing details
- Lease term: 12 Months
Price history
| Date | Event | Price |
|---|---|---|
| 9/23/2025 | Listed for rent | $3,780$1/sqft |
Source: CRMLS #CV25223267 | ||
| 7/7/2025 | Listing removed | $1,190,000$326/sqft |
Source: | ||
| 6/29/2025 | Listed for sale | $1,190,000+26.6%$326/sqft |
Source: | ||
| 3/20/2025 | Sold | $940,000+216.5%$257/sqft |
Source: Public Record | ||
| 7/20/2012 | Sold | $297,000-8.6%$81/sqft |
Source: Public Record | ||

