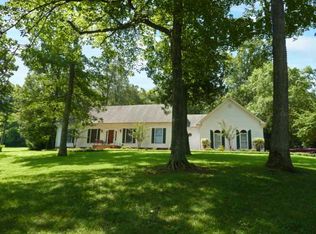Closed
$1,175,000
6557 Lamont Rd, Springfield, TN 37172
4beds
4,298sqft
Single Family Residence, Residential
Built in 1989
5.03 Acres Lot
$-- Zestimate®
$273/sqft
$3,510 Estimated rent
Home value
Not available
Estimated sales range
Not available
$3,510/mo
Zestimate® history
Loading...
Owner options
Explore your selling options
What's special
Welcome to your luxurious country retreat! Nestled on 5 lush acres, this home offers the perfect blend of opulence and tranquility. As you step inside, you'll be captivated by the high-end finishes and impeccable attention to detail. With its peaceful surroundings and serene ambiance, this oasis is a haven from the hustle of city life. Situated in the middle of picturesque farmland, you'll enjoy breathtaking views in every direction. The property features a charming creek and a tranquil pond, creating a harmonious connection with nature. Whether you're unwinding in the spacious living areas or enjoying the outdoors on your expansive land, this home offers a truly serene lifestyle. Don't miss the opportunity to experience luxury at its finest in this extraordinary country retreat.
Zillow last checked: 8 hours ago
Listing updated: June 27, 2023 at 02:29pm
Listing Provided by:
Aaron Kinssies 615-566-5943,
Parks Compass
Bought with:
Billie Jean Treece, 299729
Parks Compass
Source: RealTracs MLS as distributed by MLS GRID,MLS#: 2527878
Facts & features
Interior
Bedrooms & bathrooms
- Bedrooms: 4
- Bathrooms: 4
- Full bathrooms: 3
- 1/2 bathrooms: 1
- Main level bedrooms: 2
Bedroom 1
- Features: Suite
- Level: Suite
- Area: 780 Square Feet
- Dimensions: 26x30
Bedroom 2
- Area: 165 Square Feet
- Dimensions: 11x15
Bedroom 3
- Features: Bath
- Level: Bath
- Area: 252 Square Feet
- Dimensions: 12x21
Bedroom 4
- Features: Bath
- Level: Bath
- Area: 196 Square Feet
- Dimensions: 14x14
Den
- Area: 238 Square Feet
- Dimensions: 14x17
Dining room
- Area: 390 Square Feet
- Dimensions: 15x26
Kitchen
- Area: 416 Square Feet
- Dimensions: 16x26
Living room
- Area: 576 Square Feet
- Dimensions: 24x24
Heating
- Central
Cooling
- Central Air
Appliances
- Included: Built-In Electric Oven, Built-In Gas Range
Features
- Flooring: Wood, Tile
- Basement: Other
- Number of fireplaces: 2
- Fireplace features: Gas, Living Room
Interior area
- Total structure area: 4,298
- Total interior livable area: 4,298 sqft
- Finished area above ground: 4,298
Property
Parking
- Total spaces: 8
- Parking features: Garage Faces Side, Circular Driveway
- Garage spaces: 3
- Uncovered spaces: 5
Features
- Levels: Two
- Stories: 2
- Patio & porch: Patio, Covered
- Waterfront features: Creek, Pond
Lot
- Size: 5.03 Acres
Details
- Parcel number: 008 03100 000
- Special conditions: Standard
Construction
Type & style
- Home type: SingleFamily
- Architectural style: Ranch
- Property subtype: Single Family Residence, Residential
Materials
- Log, Brick
Condition
- New construction: No
- Year built: 1989
Utilities & green energy
- Sewer: Septic Tank
- Water: Private
- Utilities for property: Water Available
Community & neighborhood
Location
- Region: Springfield
- Subdivision: Springfield
Price history
| Date | Event | Price |
|---|---|---|
| 6/27/2023 | Sold | $1,175,000-6%$273/sqft |
Source: | ||
| 6/7/2023 | Contingent | $1,250,000$291/sqft |
Source: | ||
| 5/22/2023 | Listed for sale | $1,250,000+20.5%$291/sqft |
Source: | ||
| 11/10/2021 | Sold | $1,037,000-3.5%$241/sqft |
Source: | ||
| 10/29/2021 | Contingent | $1,075,000$250/sqft |
Source: | ||
Public tax history
| Year | Property taxes | Tax assessment |
|---|---|---|
| 2024 | $3,504 | $194,675 |
| 2023 | $3,504 +52.2% | $194,675 +117.8% |
| 2022 | $2,302 | $89,375 |
Find assessor info on the county website
Neighborhood: 37172
Nearby schools
GreatSchools rating
- 6/10East Robertson Elementary SchoolGrades: PK-5Distance: 6.7 mi
- 4/10East Robertson High SchoolGrades: 6-12Distance: 7.9 mi
Schools provided by the listing agent
- Elementary: East Robertson Elementary
- Middle: East Robertson Elementary
- High: East Robertson High School
Source: RealTracs MLS as distributed by MLS GRID. This data may not be complete. We recommend contacting the local school district to confirm school assignments for this home.
Get pre-qualified for a loan
At Zillow Home Loans, we can pre-qualify you in as little as 5 minutes with no impact to your credit score.An equal housing lender. NMLS #10287.
