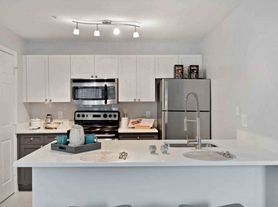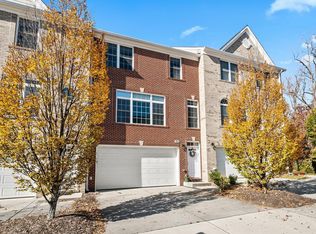Now Available for Rent!Step into this immaculately maintained, move-in ready 3-bedroom, 2 full bath, 2 half-bath brick townhome offering space, style, and comfort in one of the most convenient locations around. With two reserved parking spots just steps from the front door, this home checks every box. Inside, natural light floods through oversized windows, highlighting a spacious and thoughtfully designed layout. The renovated kitchen is a standout complete with stainless steel appliances, gas cooking, a chic backsplash, and a sunny breakfast nook overlooking a fully fenced backyard with mature trees and vibrant landscaping. The main level is ideal for entertaining, featuring a formal dining room, cozy living area, and a versatile reading nook or flex space. Step outside to your private patio oasis, perfect for grilling, relaxing, or enjoying your morning coffee under the trees. Upstairs, you'll find three beautiful bedrooms including a primary suite with dual closets and a private dressing area. A bright hallway bath serves the secondary bedrooms. The fully finished lower level offers a home office, den, gym area, laundry, and walk-out access to the backyard ideal for remote work, hobbies, or guests. You'll love the peaceful, park-like setting with no homes directly behind you, just green space and a gated walking path. The community features include a playground, soccer field, dog park, basketball court, and more. Located just minutes from Fort Belvoir, two Metro stations, I-495/I-395, the Pentagon, and D.C., plus shopping, dining, and grocery stores nearby. This is more than just a rental it's a rare opportunity to live in a home that's been truly cared for. Schedule your private tour today before it's gone!
Townhouse for rent
$3,300/mo
6558 Gildar St, Alexandria, VA 22310
3beds
1,920sqft
Price may not include required fees and charges.
Townhouse
Available now
No pets
Central air, electric
2 Parking spaces parking
Natural gas, forced air
What's special
Home officePrivate patio oasisMove-in readyFully finished lower levelFully fenced backyardPrivate dressing areaBrick townhome
- 32 days |
- -- |
- -- |
Zillow last checked: 8 hours ago
Listing updated: December 07, 2025 at 04:43am
Travel times
Looking to buy when your lease ends?
Consider a first-time homebuyer savings account designed to grow your down payment with up to a 6% match & a competitive APY.
Facts & features
Interior
Bedrooms & bathrooms
- Bedrooms: 3
- Bathrooms: 4
- Full bathrooms: 2
- 1/2 bathrooms: 2
Heating
- Natural Gas, Forced Air
Cooling
- Central Air, Electric
Features
- Has basement: Yes
Interior area
- Total interior livable area: 1,920 sqft
Property
Parking
- Total spaces: 2
- Parking features: Parking Lot
- Details: Contact manager
Features
- Exterior features: Contact manager
Details
- Parcel number: 0911090107
Construction
Type & style
- Home type: Townhouse
- Architectural style: Colonial
- Property subtype: Townhouse
Condition
- Year built: 1972
Building
Management
- Pets allowed: No
Community & HOA
Location
- Region: Alexandria
Financial & listing details
- Lease term: Contact For Details
Price history
| Date | Event | Price |
|---|---|---|
| 12/3/2025 | Price change | $3,300-2.9%$2/sqft |
Source: Bright MLS #VAFX2278158 | ||
| 11/6/2025 | Listed for rent | $3,400$2/sqft |
Source: Bright MLS #VAFX2278158 | ||
| 7/22/2025 | Sold | $536,900-1.5%$280/sqft |
Source: | ||
| 7/9/2025 | Pending sale | $544,900$284/sqft |
Source: | ||
| 6/28/2025 | Listed for sale | $544,900$284/sqft |
Source: | ||

