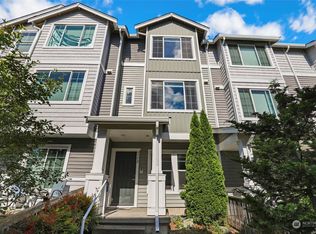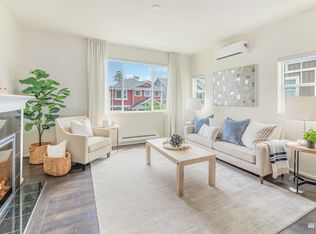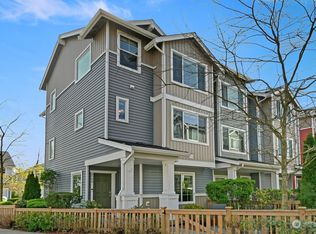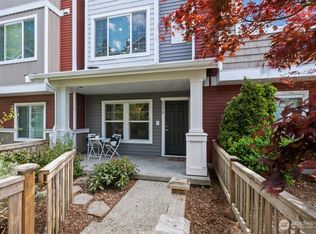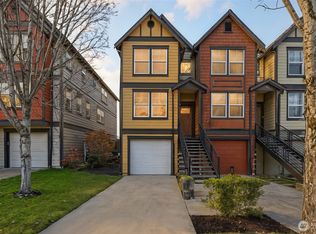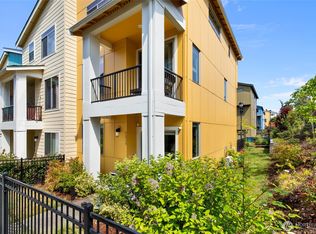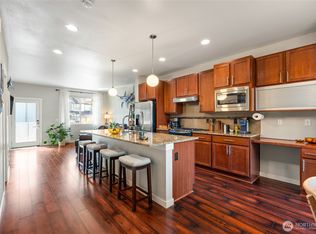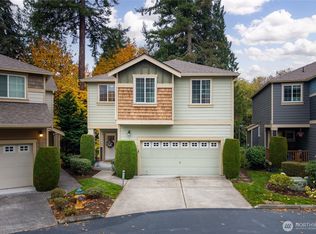Pristine townhome on a great corner lot—this High Point Townhome has it all! This home boasts a large modern kitchen with an expansive granite countertop island. It features tasteful touches throughout, AC, a new fridge, new dishwasher, and new washer/dryer. The lower level includes a guest bedroom, while the main floor hosts the living area and kitchen, with two additional bedrooms upstairs, creating an ideal layout. This corner unit features a lovely fenced-in wrap-around yard with views of green space and easy access to community amenities. Your new home is conveniently located 20 minutes to Amazon, 20 minutes to the airport, 3 blocks to the Microsoft Bus station, shopping, dining, Home Depot, Costco and minutes from police department.
Pending
Listed by:
Chad Nolan,
1 Percent Lists Tacoma,
Rachel Veary,
1 Percent Lists Tacoma
$709,900
6558 High Point Drive SW, Seattle, WA 98126
3beds
1,710sqft
Est.:
Townhouse
Built in 2014
2,134.44 Square Feet Lot
$708,400 Zestimate®
$415/sqft
$342/mo HOA
What's special
Large modern kitchenNew dishwasherViews of green spaceNew fridgeCorner lotExpansive granite countertop islandLovely fenced-in wrap-around yard
- 142 days |
- 74 |
- 4 |
Zillow last checked: 8 hours ago
Listing updated: December 02, 2025 at 05:40pm
Listed by:
Chad Nolan,
1 Percent Lists Tacoma,
Rachel Veary,
1 Percent Lists Tacoma
Source: NWMLS,MLS#: 2410956
Facts & features
Interior
Bedrooms & bathrooms
- Bedrooms: 3
- Bathrooms: 4
- Full bathrooms: 2
- 3/4 bathrooms: 1
- 1/2 bathrooms: 1
- Main level bathrooms: 1
Bedroom
- Level: Lower
Bathroom full
- Level: Lower
Other
- Level: Main
Dining room
- Level: Main
Entry hall
- Level: Lower
Family room
- Level: Main
Kitchen without eating space
- Level: Main
Living room
- Level: Main
Heating
- Fireplace, Baseboard, Ductless, Heat Pump, Electric
Cooling
- Ductless, Heat Pump
Appliances
- Included: Water Heater: Tank, Water Heater Location: Garage
Features
- Bath Off Primary, Ceiling Fan(s), Dining Room, High Tech Cabling
- Flooring: Ceramic Tile, Engineered Hardwood, Carpet
- Windows: Double Pane/Storm Window
- Basement: None
- Number of fireplaces: 1
- Fireplace features: Electric, Main Level: 1, Fireplace
Interior area
- Total structure area: 1,710
- Total interior livable area: 1,710 sqft
Video & virtual tour
Property
Parking
- Total spaces: 1
- Parking features: Attached Garage
- Attached garage spaces: 1
Features
- Levels: Multi/Split
- Entry location: Lower
- Patio & porch: Bath Off Primary, Ceiling Fan(s), Double Pane/Storm Window, Dining Room, Fireplace, High Tech Cabling, Vaulted Ceiling(s), Water Heater
- Has view: Yes
- View description: Territorial
Lot
- Size: 2,134.44 Square Feet
- Features: Corner Lot, Curbs, Sidewalk, Cable TV, Fenced-Fully, High Speed Internet
- Topography: Partial Slope
- Residential vegetation: Garden Space
Details
- Parcel number: 3278613220
- Special conditions: Standard
Construction
Type & style
- Home type: Townhouse
- Property subtype: Townhouse
Materials
- Stucco, Wood Siding, Wood Products
- Foundation: Poured Concrete
- Roof: Composition
Condition
- Year built: 2014
Utilities & green energy
- Electric: Company: Seattle City Lights
- Sewer: Sewer Connected, Company: City of Seattle
- Water: Public, Company: City of Seattle
Community & HOA
Community
- Features: CCRs, Park, Playground
- Security: Security Service
- Subdivision: West Seattle
HOA
- Services included: Common Area Maintenance, Road Maintenance, Security, See Remarks, Snow Removal
- HOA fee: $342 monthly
- HOA phone: 206-913-0080
Location
- Region: Seattle
Financial & listing details
- Price per square foot: $415/sqft
- Tax assessed value: $657,000
- Annual tax amount: $6,507
- Date on market: 8/4/2025
- Cumulative days on market: 130 days
- Listing terms: Cash Out,Conventional,FHA,VA Loan
Estimated market value
$708,400
$673,000 - $744,000
$3,744/mo
Price history
Price history
| Date | Event | Price |
|---|---|---|
| 11/20/2025 | Pending sale | $709,900$415/sqft |
Source: | ||
| 8/20/2025 | Price change | $709,900-2.8%$415/sqft |
Source: | ||
| 7/24/2025 | Listed for sale | $729,999+8.5%$427/sqft |
Source: | ||
| 10/14/2021 | Sold | $673,000+5.3%$394/sqft |
Source: | ||
| 9/14/2021 | Pending sale | $639,000$374/sqft |
Source: | ||
Public tax history
Public tax history
| Year | Property taxes | Tax assessment |
|---|---|---|
| 2024 | $6,507 +13.5% | $657,000 +11.5% |
| 2023 | $5,731 +3.8% | $589,000 -7.1% |
| 2022 | $5,523 +2.7% | $634,000 +11.4% |
Find assessor info on the county website
BuyAbility℠ payment
Est. payment
$4,543/mo
Principal & interest
$3468
Property taxes
$485
Other costs
$590
Climate risks
Neighborhood: High Point
Nearby schools
GreatSchools rating
- 7/10West Seattle Elementary SchoolGrades: PK-5Distance: 0.3 mi
- 4/10Louisa Boren STEM K-8Grades: PK-8Distance: 0.5 mi
- 3/10Chief Sealth High SchoolGrades: 9-12Distance: 1 mi
Schools provided by the listing agent
- Elementary: West Seattle
- Middle: Denny Mid
Source: NWMLS. This data may not be complete. We recommend contacting the local school district to confirm school assignments for this home.
- Loading
