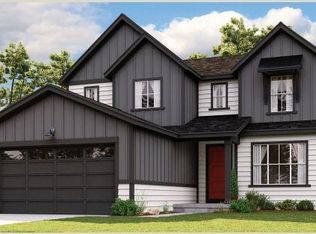Sold for $780,000 on 07/24/25
$780,000
6558 Kenzie Circle, Castle Pines, CO 80108
3beds
3,389sqft
Single Family Residence
Built in 2020
9,540 Square Feet Lot
$773,200 Zestimate®
$230/sqft
$3,876 Estimated rent
Home value
$773,200
$735,000 - $812,000
$3,876/mo
Zestimate® history
Loading...
Owner options
Explore your selling options
What's special
Welcome to your dream home in Castle Pines! Step inside this beautifully designed 3-bedroom, 3-bathroom two-story home, perfectly situated on a spaciously large end lot. Thoughtfully curated with custom designer touches throughout, this home features high vaulted ceilings, striking barn doors, and upgraded lighting, hardware, and fixtures that elevate every space. At the heart of the home, the gourmet kitchen is a showstopper boasting an oversized island, sleek stainless steel appliances, and abundant storage that's ideal for both everyday living and entertaining. A dedicated main-floor office provides the perfect work-from-home setup, while the expansive upstairs loft offers flexible living for play, work, or relaxation. Extend your living space outdoors with a covered patio, oversized landscaped yard and custom outdoor fireplace to enjoy cozy Colorado evenings. All of this in a highly sought-after community with access to top-rated schools, parks, trails, and easy commuter routes. Experience elevated living in Castle Pines—don't miss out and schedule your tour today!
Zillow last checked: 8 hours ago
Listing updated: July 25, 2025 at 08:09pm
Listed by:
Ryan Buckley 720-394-7025 ryan@thrivedenver.com,
Thrive Real Estate Group
Bought with:
Helen Bovin, 040019960
Keller Williams DTC
Source: REcolorado,MLS#: 3269170
Facts & features
Interior
Bedrooms & bathrooms
- Bedrooms: 3
- Bathrooms: 3
- Full bathrooms: 2
- 1/2 bathrooms: 1
- Main level bathrooms: 1
Primary bedroom
- Level: Upper
Bedroom
- Level: Upper
Bedroom
- Level: Upper
Primary bathroom
- Level: Upper
Bathroom
- Level: Upper
Bathroom
- Level: Main
Den
- Level: Main
Dining room
- Level: Main
Family room
- Level: Main
Great room
- Level: Main
Kitchen
- Level: Main
Laundry
- Level: Upper
Living room
- Level: Main
Heating
- Forced Air, Natural Gas
Cooling
- Central Air
Appliances
- Included: Convection Oven, Dishwasher, Disposal, Dryer, Electric Water Heater, Humidifier, Microwave, Oven, Range, Range Hood, Refrigerator, Self Cleaning Oven, Washer
Features
- High Speed Internet, Jack & Jill Bathroom, Kitchen Island, Open Floorplan, Pantry, Primary Suite, Quartz Counters, Radon Mitigation System, Smoke Free, Vaulted Ceiling(s), Walk-In Closet(s)
- Flooring: Carpet, Concrete, Laminate, Tile, Wood
- Windows: Double Pane Windows, Window Coverings
- Basement: Full,Sump Pump,Unfinished
- Number of fireplaces: 1
- Fireplace features: Family Room
Interior area
- Total structure area: 3,389
- Total interior livable area: 3,389 sqft
- Finished area above ground: 2,295
- Finished area below ground: 0
Property
Parking
- Total spaces: 2
- Parking features: Concrete, Dry Walled, Lighted
- Attached garage spaces: 2
Features
- Levels: Two
- Stories: 2
- Patio & porch: Covered, Deck, Front Porch, Patio
- Exterior features: Fire Pit, Garden, Lighting, Private Yard, Rain Gutters, Smart Irrigation
- Fencing: Full
- Has view: Yes
- View description: Meadow
Lot
- Size: 9,540 sqft
- Features: Borders Public Land, Corner Lot, Landscaped, Sprinklers In Front, Sprinklers In Rear
Details
- Parcel number: R0603552
- Special conditions: Standard
Construction
Type & style
- Home type: SingleFamily
- Property subtype: Single Family Residence
Materials
- Brick, Concrete, Frame, Wood Siding
- Roof: Composition
Condition
- Updated/Remodeled
- Year built: 2020
Utilities & green energy
- Sewer: Public Sewer
- Water: Public
- Utilities for property: Cable Available, Electricity Connected, Internet Access (Wired), Natural Gas Available, Natural Gas Connected
Community & neighborhood
Security
- Security features: Carbon Monoxide Detector(s), Smoke Detector(s), Video Doorbell
Location
- Region: Castle Pines
- Subdivision: Castle Pines
HOA & financial
HOA
- Has HOA: Yes
- Amenities included: Park, Playground
- Services included: Maintenance Grounds, Maintenance Structure, Recycling, Road Maintenance, Snow Removal, Trash
- Association name: Advanced HOA
- Association phone: 303-482-2213
Other
Other facts
- Listing terms: Cash,Conventional,FHA,VA Loan
- Ownership: Individual
Price history
| Date | Event | Price |
|---|---|---|
| 7/24/2025 | Sold | $780,000$230/sqft |
Source: | ||
| 6/30/2025 | Pending sale | $780,000$230/sqft |
Source: | ||
| 6/20/2025 | Listed for sale | $780,000+7.6%$230/sqft |
Source: | ||
| 10/18/2022 | Sold | $725,000+21%$214/sqft |
Source: Public Record | ||
| 10/16/2020 | Sold | $599,000$177/sqft |
Source: Public Record | ||
Public tax history
| Year | Property taxes | Tax assessment |
|---|---|---|
| 2024 | $6,578 +12.9% | $50,300 -1% |
| 2023 | $5,828 -13.9% | $50,790 +33.2% |
| 2022 | $6,772 | $38,120 -2.8% |
Find assessor info on the county website
Neighborhood: 80108
Nearby schools
GreatSchools rating
- 6/10Buffalo Ridge Elementary SchoolGrades: PK-5Distance: 0.8 mi
- 8/10Rocky Heights Middle SchoolGrades: 6-8Distance: 4.4 mi
- 9/10Rock Canyon High SchoolGrades: 9-12Distance: 4.7 mi
Schools provided by the listing agent
- Elementary: Buffalo Ridge
- Middle: Rocky Heights
- High: Rock Canyon
- District: Douglas RE-1
Source: REcolorado. This data may not be complete. We recommend contacting the local school district to confirm school assignments for this home.
Get a cash offer in 3 minutes
Find out how much your home could sell for in as little as 3 minutes with a no-obligation cash offer.
Estimated market value
$773,200
Get a cash offer in 3 minutes
Find out how much your home could sell for in as little as 3 minutes with a no-obligation cash offer.
Estimated market value
$773,200

